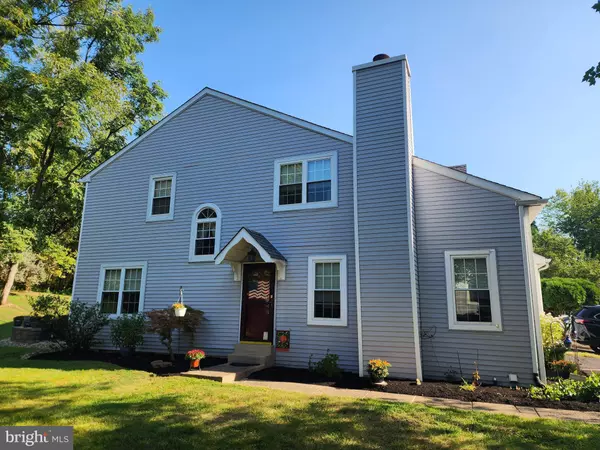For more information regarding the value of a property, please contact us for a free consultation.
431 LEON CIR Feasterville Trevose, PA 19053
Want to know what your home might be worth? Contact us for a FREE valuation!

Our team is ready to help you sell your home for the highest possible price ASAP
Key Details
Sold Price $480,000
Property Type Townhouse
Sub Type End of Row/Townhouse
Listing Status Sold
Purchase Type For Sale
Square Footage 1,909 sqft
Price per Sqft $251
Subdivision Woodlyn Crossing
MLS Listing ID PABU2079404
Sold Date 12/06/24
Style Colonial
Bedrooms 3
Full Baths 2
Half Baths 1
HOA Fees $116/qua
HOA Y/N Y
Abv Grd Liv Area 1,909
Originating Board BRIGHT
Year Built 1985
Annual Tax Amount $6,052
Tax Year 2024
Lot Size 8,395 Sqft
Acres 0.19
Lot Dimensions 73.00 x
Property Description
Welcome to 431 Leon Cir in Neshaminy School District. This sunny end unit, is located on a cul de sac in a great community with low association fees. A side entry leads you to open hallway with spacious sunken living room with wood flooring, vaulted ceiling and a cozy wood burning fireplace. The kitchen features new range, dishwasher, microwave and refrigerator and a walk in panty, with a breakfast area with vaulted ceilings. Enjoy gatherings in the large bright dining room with wood floors. The first floor also features a powder room, and entry into the garage with a newer garage door. The second floor features the large main bedroom with remodeled en suite bath and walk in closet, two additional bedrooms and second full bath that has also been remodeled. The full basement houses the laundry area with new dryer(2023) and sump pump. The basement provides unlimited storage, or finish it for additional living space. Other features of this home include vinyl replacement windows throughout, new HVAC system and new roof. (See disclosure) This wonderful end unit has a large yard featuring a great patio for entertaining.
Location
State PA
County Bucks
Area Lower Southampton Twp (10121)
Zoning PURD
Rooms
Other Rooms Living Room, Dining Room, Kitchen
Basement Sump Pump
Interior
Hot Water Electric
Heating Forced Air
Cooling Central A/C
Fireplaces Number 1
Fireplace Y
Heat Source Electric
Exterior
Parking Features Garage - Front Entry, Inside Access
Garage Spaces 1.0
Water Access N
Accessibility None
Attached Garage 1
Total Parking Spaces 1
Garage Y
Building
Story 2
Foundation Other
Sewer Public Sewer
Water Public
Architectural Style Colonial
Level or Stories 2
Additional Building Above Grade, Below Grade
New Construction N
Schools
Elementary Schools Lower Southampton
Middle Schools Poquessing
High Schools Neshaminy
School District Neshaminy
Others
Senior Community No
Tax ID 21-025-441
Ownership Fee Simple
SqFt Source Assessor
Acceptable Financing Cash, Conventional
Listing Terms Cash, Conventional
Financing Cash,Conventional
Special Listing Condition Standard
Read Less

Bought with Marc Burick • Keller Williams Real Estate-Langhorne



