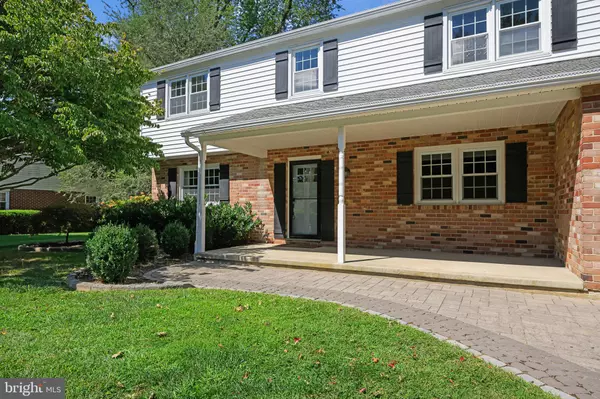For more information regarding the value of a property, please contact us for a free consultation.
5403 CRESTLINE RD Wilmington, DE 19808
Want to know what your home might be worth? Contact us for a FREE valuation!

Our team is ready to help you sell your home for the highest possible price ASAP
Key Details
Sold Price $550,000
Property Type Single Family Home
Sub Type Detached
Listing Status Sold
Purchase Type For Sale
Square Footage 2,500 sqft
Price per Sqft $220
Subdivision Skyline Hills Of
MLS Listing ID DENC2068580
Sold Date 10/15/24
Style Colonial
Bedrooms 4
Full Baths 2
Half Baths 1
HOA Y/N N
Abv Grd Liv Area 2,500
Originating Board BRIGHT
Year Built 1969
Annual Tax Amount $3,787
Tax Year 2024
Lot Size 0.340 Acres
Acres 0.34
Lot Dimensions 100X139
Property Description
Welcome to 5403 Crestline Road - This beautiful classic home sits on a .34ac lot in the Hills of Skyline community. You'll be thoroughly impressed with this home from the moment you drive up to it! Fantastic curb appeal brought to you by the fresh landscaping with mature trees; the clean and timeless look of the brick and vinyl exterior. Once inside, you'll be greeted by rich hardwood flooring that runs throughout the home. The entry foyer with coat closet is flanked by the living room and dining room. The dining room is right off of the kitchen and accented in chair-rail, it is plenty large enough to fill with family and friends on your favorite holidays. The living room with fireplace is the perfect spot to gather in and is big enough to accommodate a few uses/gathering spaces. The upgraded and updated eat in kitchen features plenty of white cabinetry- upgraded with soft close doors and drawers, counter dining space, stainless steel appliances, quartz counters, tile backsplash. There is a convenient main level laundry room with beautiful cabinetry and access to the yard. The powder room is updated. The comfortable family room invites you to unwind and cozy up. It also has a slider which leads to the breezy screened in porch. The expansive hardscaped patio is where you'll want to enjoy every good weather day, looking over your multi tiered yard. Upstairs in this home you'll find a roomy owner's suite complete with a walk in custom California Closet and updated master bathroom. Three additional large bedrooms all with hardwood flooring and good closet space share a full hall bath which is also fully updated! The full basement offers plenty of storage. The HVAC system was replaced in 2018. This home is all you could ever ask for and offers you a wonderful lifestyle in convenient and scenic Pike Creek Valley! Walk across the street and take your morning and evening walks in picturesque Carousel Park! Do not wait to schedule your showings- this home is in high demand!
Location
State DE
County New Castle
Area Elsmere/Newport/Pike Creek (30903)
Zoning RESIDENTIAL
Rooms
Other Rooms Living Room, Dining Room, Primary Bedroom, Bedroom 2, Bedroom 3, Bedroom 4, Kitchen, Family Room, Laundry, Screened Porch
Basement Full
Interior
Hot Water Electric
Heating Forced Air
Cooling Central A/C
Flooring Hardwood
Fireplaces Number 1
Fireplace Y
Heat Source Natural Gas
Exterior
Exterior Feature Patio(s), Porch(es)
Parking Features Garage - Front Entry
Garage Spaces 2.0
Water Access N
Roof Type Architectural Shingle
Accessibility None
Porch Patio(s), Porch(es)
Attached Garage 2
Total Parking Spaces 2
Garage Y
Building
Story 2
Foundation Block
Sewer Public Sewer
Water Public
Architectural Style Colonial
Level or Stories 2
Additional Building Above Grade, Below Grade
New Construction N
Schools
School District Red Clay Consolidated
Others
Senior Community No
Tax ID 0804310007
Ownership Fee Simple
SqFt Source Estimated
Special Listing Condition Standard
Read Less

Bought with Shana Delcollo • Patterson-Schwartz-Hockessin



