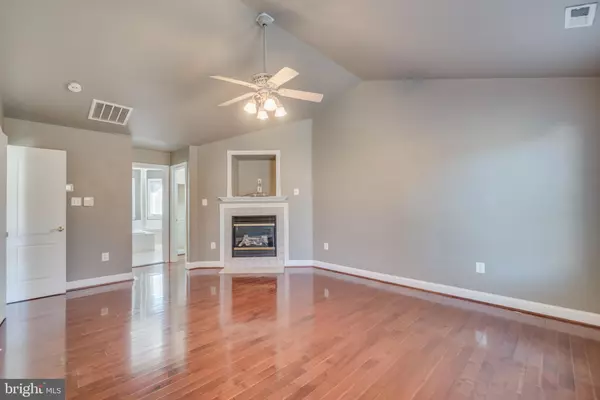For more information regarding the value of a property, please contact us for a free consultation.
1 SULGRAVE WAY Stafford, VA 22554
Want to know what your home might be worth? Contact us for a FREE valuation!

Our team is ready to help you sell your home for the highest possible price ASAP
Key Details
Sold Price $485,000
Property Type Single Family Home
Sub Type Detached
Listing Status Sold
Purchase Type For Sale
Square Footage 4,980 sqft
Price per Sqft $97
Subdivision Augustine
MLS Listing ID VAST216192
Sold Date 03/26/21
Style Traditional
Bedrooms 4
Full Baths 4
Half Baths 1
HOA Fees $89/qua
HOA Y/N Y
Abv Grd Liv Area 3,486
Originating Board BRIGHT
Year Built 2002
Annual Tax Amount $5,183
Tax Year 2020
Lot Size 0.416 Acres
Acres 0.42
Property Description
BEAUTIFUL LARGE 3 LEVEL COLONIAL IN SOUGHT AFTER AGUSTINE! INGROUND POOL, COVERED REAR PORCH, WOOD FLOORS, CERAMIC TILE, GOURMET KITCHEN, DUAL STAIRCASE,DECK, FENCED CORNER LOT, AND SO MUCH MORE IN GOLF COMMUNITY! POOL AND GOLF, NO NEED TO VACATION! WELCOME HOME! Great opportunity! Pursuant to the Offer being reviewed we may place the property in the upcoming auction. All bids should be submitted at www.Xome.com (void where prohibited). All auction properties are subject to a 5% buyer s premium pursuant to the Event Agreement and Auction Terms & Conditions (minimums will apply). Please contact listing agent for details and commission paid on this property.
Location
State VA
County Stafford
Zoning R1
Rooms
Other Rooms Living Room, Dining Room, Primary Bedroom, Bedroom 2, Bedroom 3, Bedroom 4, Kitchen, Family Room, Other, Office, Recreation Room, Bathroom 2, Bathroom 3, Primary Bathroom, Full Bath
Basement Full, Fully Finished
Interior
Interior Features Breakfast Area, Ceiling Fan(s), Crown Moldings, Double/Dual Staircase, Dining Area, Family Room Off Kitchen, Floor Plan - Open, Formal/Separate Dining Room, Kitchen - Gourmet, Kitchen - Island, Kitchen - Table Space, Walk-in Closet(s), Wood Floors
Hot Water Natural Gas
Heating Forced Air
Cooling Central A/C
Flooring Carpet, Ceramic Tile, Hardwood
Fireplaces Number 2
Equipment Built-In Microwave, Cooktop, Dishwasher, Disposal, Icemaker, Oven - Wall, Refrigerator
Fireplace Y
Appliance Built-In Microwave, Cooktop, Dishwasher, Disposal, Icemaker, Oven - Wall, Refrigerator
Heat Source Natural Gas
Exterior
Garage Garage - Side Entry, Garage Door Opener
Garage Spaces 2.0
Pool In Ground
Waterfront N
Water Access N
Accessibility None
Parking Type Attached Garage, Driveway
Attached Garage 2
Total Parking Spaces 2
Garage Y
Building
Story 3
Sewer Public Sewer
Water Public
Architectural Style Traditional
Level or Stories 3
Additional Building Above Grade, Below Grade
Structure Type 9'+ Ceilings,2 Story Ceilings,Vaulted Ceilings
New Construction N
Schools
Elementary Schools Winding Creek
Middle Schools Rodney Thompson
High Schools Colonial Forge
School District Stafford County Public Schools
Others
Senior Community No
Tax ID 28-F-8- -334
Ownership Fee Simple
SqFt Source Assessor
Special Listing Condition Short Sale
Read Less

Bought with Andrea Scroggins • Berkshire Hathaway HomeServices PenFed Realty
GET MORE INFORMATION




