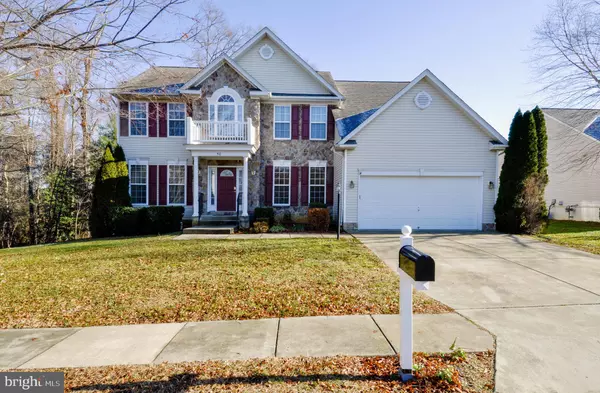For more information regarding the value of a property, please contact us for a free consultation.
50 HUNTON DR Fredericksburg, VA 22405
Want to know what your home might be worth? Contact us for a FREE valuation!

Our team is ready to help you sell your home for the highest possible price ASAP
Key Details
Sold Price $410,000
Property Type Single Family Home
Sub Type Detached
Listing Status Sold
Purchase Type For Sale
Square Footage 4,156 sqft
Price per Sqft $98
Subdivision Leland Station
MLS Listing ID VAST217176
Sold Date 03/31/20
Style Traditional
Bedrooms 4
Full Baths 3
Half Baths 1
HOA Fees $83/qua
HOA Y/N Y
Abv Grd Liv Area 2,956
Originating Board BRIGHT
Year Built 2003
Annual Tax Amount $3,616
Tax Year 2019
Lot Size 0.493 Acres
Acres 0.49
Property Description
This stately stone front home is located in the convenient Leeland Station neighborhood where the VRE is located in the neighborhood! Over 4000 finished square feet on three levels. Spacious kitchen with granite countertops, cooktop, and double wall oven. Gorgeous, sunny, morning room with tons of windows and skylights. An expansive, light-filled family room with a stone hearth fireplace is located off of the kitchen for an open feel. There is also a private office/study, and a formal living and dining room. Four large bedrooms upstairs include the generous sized owner's suite with sitting room, walk-in closet with built-ins, and master bath with separate soaking tub and shower. There is also a fully finished basement with a recreation room, flex room, and lots of space to entertain and relax. Two car garage, deck, and a very large lot; 0.49 acre. Community amenities include pool, clubhouse, playgrounds, basketball courts, walking paths, and more. A must-see.
Location
State VA
County Stafford
Zoning PD1
Rooms
Other Rooms Living Room, Dining Room, Primary Bedroom, Bedroom 2, Bedroom 3, Bedroom 4, Kitchen, Family Room, Basement, Study, Sun/Florida Room, Laundry, Recreation Room, Bathroom 2, Bathroom 3, Primary Bathroom
Basement Full
Interior
Interior Features Breakfast Area, Carpet, Ceiling Fan(s), Chair Railings, Family Room Off Kitchen, Floor Plan - Open, Kitchen - Island, Kitchen - Table Space, Primary Bath(s), Pantry, Skylight(s), Upgraded Countertops, Wainscotting, Walk-in Closet(s), Water Treat System, Window Treatments, Wood Floors
Heating Central
Cooling Central A/C
Flooring Carpet, Hardwood
Fireplaces Number 1
Fireplaces Type Mantel(s)
Equipment Built-In Microwave, Dishwasher, Disposal, Refrigerator, Water Heater, Cooktop, Oven - Double, Water Conditioner - Owned
Fireplace Y
Window Features Skylights
Appliance Built-In Microwave, Dishwasher, Disposal, Refrigerator, Water Heater, Cooktop, Oven - Double, Water Conditioner - Owned
Heat Source Natural Gas
Exterior
Garage Garage - Front Entry
Garage Spaces 2.0
Amenities Available Club House, Tennis Courts, Tot Lots/Playground, Pool - Outdoor, Basketball Courts
Waterfront N
Water Access N
Accessibility None
Parking Type Attached Garage
Attached Garage 2
Total Parking Spaces 2
Garage Y
Building
Story 3+
Sewer Public Sewer
Water Public
Architectural Style Traditional
Level or Stories 3+
Additional Building Above Grade, Below Grade
New Construction N
Schools
Elementary Schools Conway
Middle Schools Drew
High Schools Stafford
School District Stafford County Public Schools
Others
HOA Fee Include Common Area Maintenance,Management,Pool(s),Recreation Facility
Senior Community No
Tax ID 46-M-2-A-279
Ownership Fee Simple
SqFt Source Assessor
Security Features Security System,Smoke Detector
Special Listing Condition Standard
Read Less

Bought with Kolawole A Owolabi • Fairfax Realty Select
GET MORE INFORMATION




