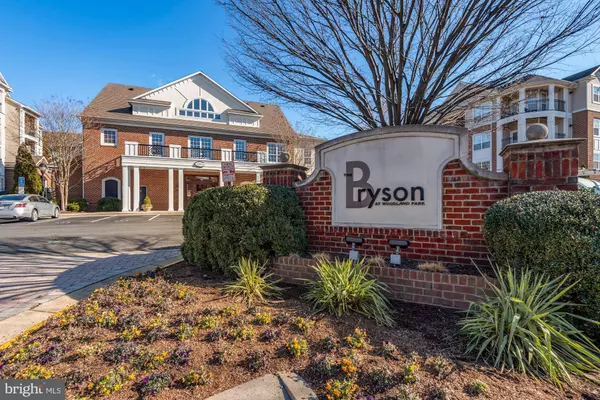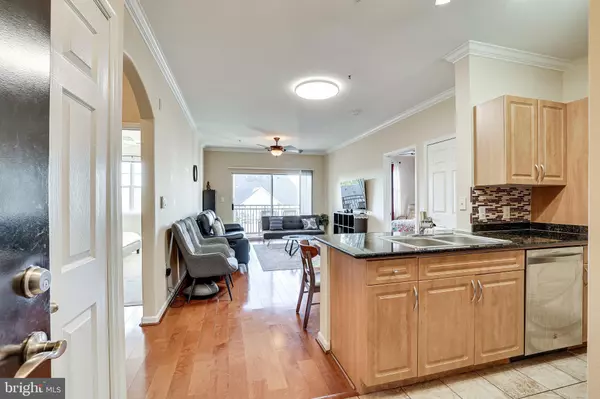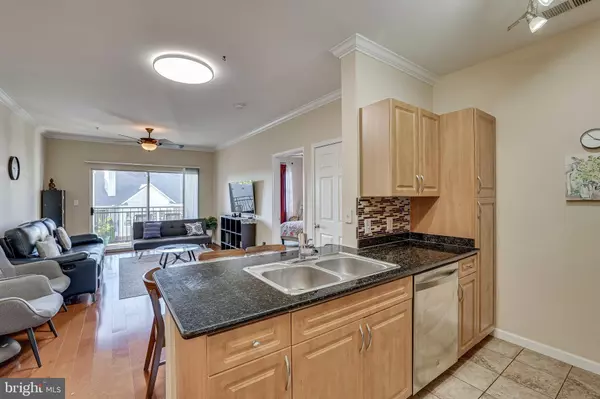12954 CENTRE PARK CIR #304 Herndon, VA 20171
UPDATED:
02/06/2025 02:24 PM
Key Details
Property Type Condo
Sub Type Condo/Co-op
Listing Status Active
Purchase Type For Rent
Square Footage 1,031 sqft
Subdivision Bryson At Woodland Park
MLS Listing ID VAFX2219858
Style Colonial
Bedrooms 2
Full Baths 2
HOA Y/N N
Abv Grd Liv Area 1,031
Originating Board BRIGHT
Year Built 2005
Property Description
Location
State VA
County Fairfax
Zoning PDH4
Rooms
Main Level Bedrooms 2
Interior
Interior Features Family Room Off Kitchen, Combination Kitchen/Living, Primary Bath(s), Upgraded Countertops, Window Treatments, Flat
Hot Water Natural Gas
Heating Hot Water
Cooling Central A/C, Ceiling Fan(s)
Equipment Dishwasher, Disposal, Dryer, Exhaust Fan, Icemaker, Microwave, Oven/Range - Gas, Refrigerator, Stove, Washer, Water Heater
Fireplace N
Appliance Dishwasher, Disposal, Dryer, Exhaust Fan, Icemaker, Microwave, Oven/Range - Gas, Refrigerator, Stove, Washer, Water Heater
Heat Source Natural Gas
Exterior
Parking Features Covered Parking, Inside Access
Garage Spaces 2.0
Amenities Available Common Grounds, Community Center, Elevator, Exercise Room, Gated Community, Pool - Outdoor, Party Room, Swimming Pool
Water Access N
Accessibility Other
Total Parking Spaces 2
Garage Y
Building
Story 2
Unit Features Garden 1 - 4 Floors
Foundation Slab
Sewer Public Sewer
Water Public
Architectural Style Colonial
Level or Stories 2
Additional Building Above Grade, Below Grade
New Construction N
Schools
School District Fairfax County Public Schools
Others
Pets Allowed Y
HOA Fee Include Ext Bldg Maint,Management,Insurance,Parking Fee,Pool(s),Reserve Funds,Snow Removal,Trash,Security Gate
Senior Community No
Tax ID 0164 24020304
Ownership Other
SqFt Source Assessor
Miscellaneous Common Area Maintenance,HOA/Condo Fee,Parking,Taxes,Trash Removal,Snow Removal
Horse Property N
Pets Allowed Case by Case Basis, Size/Weight Restriction, Number Limit, Pet Addendum/Deposit




