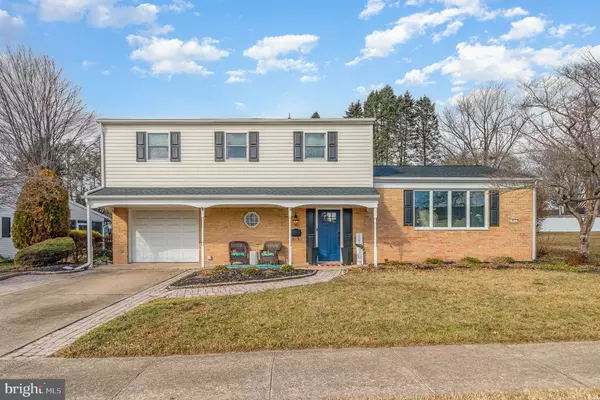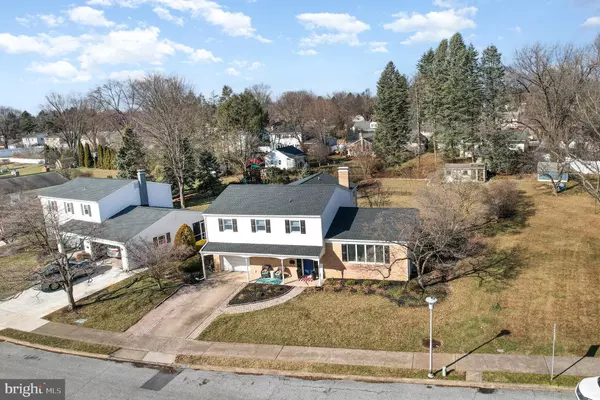917 COCKLIN ST Mechanicsburg, PA 17055
OPEN HOUSE
Sat Feb 08, 1:00pm - 3:00pm
UPDATED:
02/07/2025 04:10 AM
Key Details
Property Type Single Family Home
Sub Type Detached
Listing Status Active
Purchase Type For Sale
Square Footage 2,529 sqft
Price per Sqft $169
Subdivision Mechanicsburg Borough
MLS Listing ID PACB2038972
Style Split Level,Traditional
Bedrooms 4
Full Baths 3
HOA Y/N N
Abv Grd Liv Area 2,529
Originating Board BRIGHT
Year Built 1968
Annual Tax Amount $5,155
Tax Year 2024
Lot Size 0.290 Acres
Acres 0.29
Property Description
Up just a few steps from the main level you will find the main living areas including the living room, kitchen and dining area that have all been updated with new flooring. The living room boasts an electric fireplace built into a shiplap accent wall and a bay window overlooking the front yard while the dining area offers a touch of formality with a wall of built in cabinets and another bay window the overlooks the back yard. The kitchen was recently redesigned and is ready to impress! Tons of cabinets, trendy back splash, large island with pendant lights and quartz counters, and and stainless steel appliances are a few of its features, but you must see it to appreciate it! Up a few more steps you will enter the bedroom level with 4 ample sized bedrooms - most with updated flooring. The hallway bathroom has also been updated and the primary bedroom suite offers a large attached flex room (sitting area/walk-in closet/attached nursery/office) and a large bathroom with corner soaking tub, dual vanities and a separate shower.
Location
State PA
County Cumberland
Area Mechanicsburg Boro (14416)
Zoning RESIDENTIAL
Rooms
Other Rooms Living Room, Dining Room, Primary Bedroom, Bedroom 2, Bedroom 3, Bedroom 4, Kitchen, Family Room, Basement, Foyer, Sun/Florida Room, Other, Office, Bathroom 1, Bathroom 2, Primary Bathroom
Basement Connecting Stairway, Heated, Improved, Interior Access, Partially Finished, Poured Concrete, Shelving, Windows
Interior
Interior Features Built-Ins, Carpet, Ceiling Fan(s), Floor Plan - Traditional, Formal/Separate Dining Room, Kitchen - Island, Primary Bath(s), Bathroom - Soaking Tub, Bathroom - Tub Shower, Upgraded Countertops, Walk-in Closet(s), WhirlPool/HotTub, Wood Floors, Stove - Wood, Other
Hot Water Electric
Heating Heat Pump - Electric BackUp
Cooling Ceiling Fan(s), Central A/C
Flooring Tile/Brick, Concrete, Carpet, Hardwood
Fireplaces Number 1
Fireplaces Type Wood
Inclusions Kitchen fridge, washer, dryer, wine fridge
Equipment Built-In Microwave, Dishwasher, Disposal, Dryer, Oven/Range - Gas, Refrigerator, Stainless Steel Appliances, Washer
Fireplace Y
Window Features Bay/Bow,Replacement,Screens
Appliance Built-In Microwave, Dishwasher, Disposal, Dryer, Oven/Range - Gas, Refrigerator, Stainless Steel Appliances, Washer
Heat Source Electric, Natural Gas
Laundry Main Floor
Exterior
Exterior Feature Patio(s), Porch(es)
Parking Features Additional Storage Area, Garage - Front Entry, Garage Door Opener, Inside Access
Garage Spaces 1.0
Fence Partially, Rear, Other
Utilities Available Cable TV Available
Water Access N
View Garden/Lawn, Pond, Street
Roof Type Composite,Shingle,Pitched
Accessibility Level Entry - Main
Porch Patio(s), Porch(es)
Attached Garage 1
Total Parking Spaces 1
Garage Y
Building
Lot Description Backs to Trees, Front Yard, Landscaping, Level, Private, Rear Yard, Road Frontage, SideYard(s)
Story 4
Foundation Block
Sewer Public Sewer
Water Public
Architectural Style Split Level, Traditional
Level or Stories 4
Additional Building Above Grade, Below Grade
New Construction N
Schools
High Schools Mechanicsburg Area
School District Mechanicsburg Area
Others
Senior Community No
Tax ID 17-24-0791-042
Ownership Fee Simple
SqFt Source Assessor
Security Features Carbon Monoxide Detector(s),Smoke Detector
Acceptable Financing Cash, Conventional, FHA, VA
Listing Terms Cash, Conventional, FHA, VA
Financing Cash,Conventional,FHA,VA
Special Listing Condition Standard




