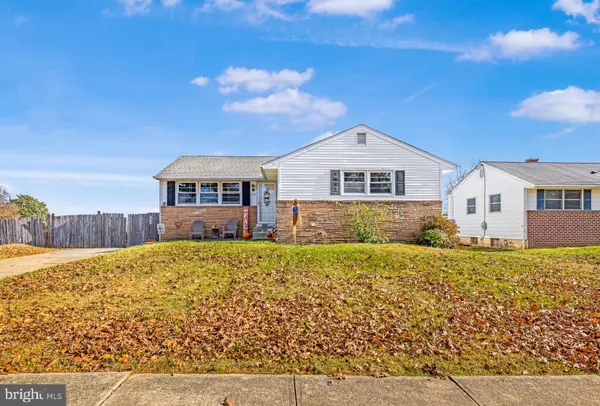2234 ELDER DR Wilmington, DE 19808
UPDATED:
01/10/2025 05:16 AM
Key Details
Property Type Single Family Home
Sub Type Detached
Listing Status Active
Purchase Type For Sale
Square Footage 1,415 sqft
Price per Sqft $254
Subdivision Faulkland Heights
MLS Listing ID DENC2072064
Style Ranch/Rambler
Bedrooms 4
Full Baths 2
HOA Y/N N
Abv Grd Liv Area 1,415
Originating Board BRIGHT
Year Built 1960
Annual Tax Amount $1,910
Tax Year 2024
Lot Size 8,712 Sqft
Acres 0.2
Lot Dimensions 75.70 x 110.00
Property Description
As you enter, you're greeted by a bright living room that flows seamlessly into the dining area and kitchen, creating an open and inviting atmosphere. The kitchen has been tastefully updated with sleek black granite countertops, a tiled backsplash, and tiled flooring. It comes equipped with modern appliances, including a side-by-side refrigerator and gas stove.
The primary bedroom features its own en-suite bathroom for added privacy and convenience. Three additional bedrooms and a centrally located full bathroom complete the main floor, providing ample space for family or guests.
The basement, previously finished and is already plumbed for a bathroom, now offers a blank canvas for customization—whether you envision a home office, recreation room, or additional living space, the possibilities are endless
Recent updates include a new gas heater, central air conditioning, and a water heater, all installed within the past 5 years, ensuring peace of mind and efficiency.
With a spacious fenced backyard and prime location, this home is ready for its next chapter. Schedule your tour today and discover the potential of 2234 Elder Dr!
Location
State DE
County New Castle
Area Elsmere/Newport/Pike Creek (30903)
Zoning NC6.5
Rooms
Other Rooms Living Room, Dining Room, Primary Bedroom, Bedroom 2, Bedroom 3, Kitchen, Family Room, Bedroom 1, Other, Attic
Basement Full
Main Level Bedrooms 4
Interior
Interior Features Primary Bath(s), Ceiling Fan(s)
Hot Water Natural Gas
Heating Forced Air
Cooling Central A/C
Flooring Wood, Vinyl
Fireplace N
Heat Source Natural Gas
Laundry Basement
Exterior
Water Access N
Roof Type Shingle
Accessibility None
Garage N
Building
Lot Description Corner, Front Yard, Rear Yard, SideYard(s)
Story 1
Foundation Brick/Mortar
Sewer Public Sewer
Water Public
Architectural Style Ranch/Rambler
Level or Stories 1
Additional Building Above Grade
New Construction N
Schools
High Schools Thomas Mckean
School District Red Clay Consolidated
Others
Senior Community No
Tax ID 07-034.20-243
Ownership Fee Simple
SqFt Source Estimated
Acceptable Financing Conventional, VA, FHA, Cash
Listing Terms Conventional, VA, FHA, Cash
Financing Conventional,VA,FHA,Cash
Special Listing Condition Standard




