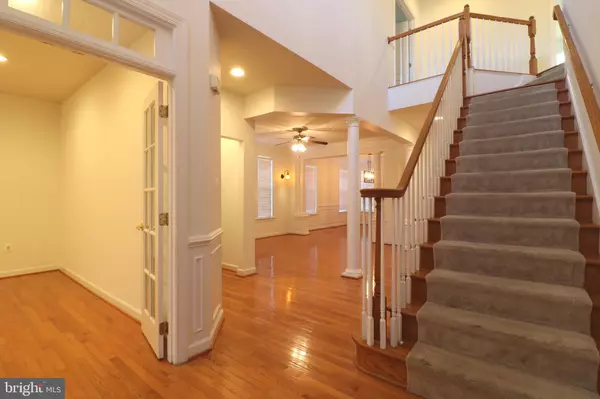23045 MINERVA DR Ashburn, VA 20148
UPDATED:
11/02/2024 01:53 PM
Key Details
Property Type Single Family Home
Sub Type Detached
Listing Status Active
Purchase Type For Rent
Square Footage 2,718 sqft
Subdivision Brambleton
MLS Listing ID VALO2083060
Style Colonial
Bedrooms 4
Full Baths 2
Half Baths 1
HOA Y/N Y
Abv Grd Liv Area 2,718
Originating Board BRIGHT
Year Built 2005
Lot Size 8,276 Sqft
Acres 0.19
Property Description
As you enter, you'll be greeted by beautiful hardwood floors that flow throughout the main level. The open layout includes a dedicated office, a cozy living room, and an inviting dining room, all leading to a grand family room with soaring two-story ceilings. The gourmet kitchen is a chef’s delight, complete with stainless steel appliances, granite countertops, and ample storage.
Retreat to the upper level, where the expansive primary bedroom awaits, featuring a luxurious en-suite bathroom with a soaking tub, double vanity, and a separate standing shower. Three additional generously sized bedrooms share a well-appointed bathroom, along with a convenient laundry room on the same level.
Step outside to the partially fenced backyard, perfect for outdoor gatherings, featuring an oversized patio ideal for entertaining or relaxing in the sun.
Enjoy the community amenities, including swimming pools, walking trails, tot lots, tennis courts, and more. This home not only offers a fantastic living space but also an active lifestyle in a vibrant neighborhood.
Location
State VA
County Loudoun
Zoning XXXX
Rooms
Other Rooms Living Room, Dining Room, Primary Bedroom, Bedroom 2, Bedroom 3, Bedroom 4, Kitchen, Family Room, Laundry, Office, Primary Bathroom, Full Bath, Half Bath
Interior
Interior Features Kitchen - Island, Dining Area, Primary Bath(s), Upgraded Countertops
Hot Water Natural Gas
Heating Forced Air
Cooling Ceiling Fan(s), Central A/C
Flooring Hardwood, Carpet
Fireplaces Number 1
Fireplaces Type Fireplace - Glass Doors
Equipment Cooktop, Dishwasher, Disposal, Dryer, Exhaust Fan, Icemaker, Microwave, Oven - Double, Oven - Wall, Refrigerator, Washer
Fireplace Y
Window Features Double Pane,Screens
Appliance Cooktop, Dishwasher, Disposal, Dryer, Exhaust Fan, Icemaker, Microwave, Oven - Double, Oven - Wall, Refrigerator, Washer
Heat Source Natural Gas
Laundry Has Laundry, Upper Floor, Washer In Unit, Dryer In Unit
Exterior
Exterior Feature Patio(s)
Garage Garage - Front Entry, Garage Door Opener
Garage Spaces 2.0
Fence Partially, Rear
Utilities Available Cable TV Available, Natural Gas Available, Water Available, Sewer Available, Electric Available
Amenities Available Basketball Courts, Club House, Community Center, Common Grounds, Jog/Walk Path, Pool - Outdoor, Recreational Center, Swimming Pool, Tennis Courts, Tot Lots/Playground, Soccer Field
Waterfront N
Water Access N
View Trees/Woods, Other
Street Surface Access - On Grade
Accessibility Other
Porch Patio(s)
Parking Type Attached Garage
Attached Garage 2
Total Parking Spaces 2
Garage Y
Building
Story 3
Foundation Other
Sewer Public Sewer
Water Public
Architectural Style Colonial
Level or Stories 3
Additional Building Above Grade
Structure Type 9'+ Ceilings,2 Story Ceilings
New Construction N
Schools
High Schools Briar Woods
School District Loudoun County Public Schools
Others
Pets Allowed Y
HOA Fee Include Common Area Maintenance,Fiber Optics Available,Fiber Optics at Dwelling,High Speed Internet,Management,Recreation Facility,Reserve Funds,Road Maintenance,Pool(s),Snow Removal
Senior Community No
Tax ID 159182685000
Ownership Other
SqFt Source Estimated
Miscellaneous Common Area Maintenance,Community Center,Trash Removal,Fiber Optics Available,Fiber Optics at Dwelling,HOA/Condo Fee,Snow Removal
Security Features Fire Detection System
Pets Description Case by Case Basis

GET MORE INFORMATION




