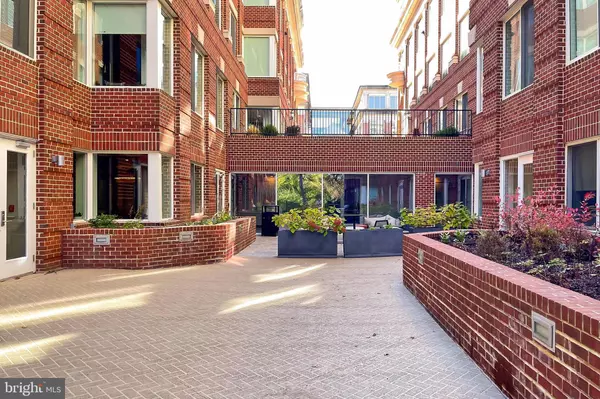635 SLATERS LN #G-01 Alexandria, VA 22314
UPDATED:
11/01/2024 03:26 PM
Key Details
Property Type Condo
Sub Type Condo/Co-op
Listing Status Coming Soon
Purchase Type For Rent
Square Footage 1,061 sqft
Subdivision Old Town North
MLS Listing ID VAAX2039188
Style Art Deco
Bedrooms 1
Full Baths 2
Abv Grd Liv Area 1,061
Originating Board BRIGHT
Year Built 1986
Lot Dimensions 0.00 x 0.00
Property Description
Location
State VA
County Alexandria City
Zoning 350 PLANNED RES MIXED USE
Rooms
Other Rooms Living Room, Primary Bedroom, Bedroom 2, Kitchen, Bathroom 2, Primary Bathroom
Main Level Bedrooms 1
Interior
Interior Features Bathroom - Stall Shower, Bathroom - Tub Shower, Bathroom - Walk-In Shower, Breakfast Area, Ceiling Fan(s), Combination Dining/Living, Combination Kitchen/Dining, Combination Kitchen/Living, Dining Area, Elevator, Entry Level Bedroom, Flat, Floor Plan - Open, Kitchen - Island, Primary Bath(s), Recessed Lighting, Sound System, Upgraded Countertops, Walk-in Closet(s)
Hot Water Electric
Heating Forced Air, Programmable Thermostat
Cooling Central A/C, Ceiling Fan(s)
Inclusions Custom blinds and curtains
Equipment Built-In Microwave, Cooktop, Dishwasher, Disposal, Dryer - Front Loading, Washer - Front Loading, Energy Efficient Appliances, ENERGY STAR Clothes Washer, ENERGY STAR Dishwasher, ENERGY STAR Refrigerator, Exhaust Fan, Icemaker, Oven - Single, Oven - Wall, Oven - Self Cleaning, Range Hood, Refrigerator
Fireplace N
Window Features ENERGY STAR Qualified,Insulated,Sliding,Vinyl Clad
Appliance Built-In Microwave, Cooktop, Dishwasher, Disposal, Dryer - Front Loading, Washer - Front Loading, Energy Efficient Appliances, ENERGY STAR Clothes Washer, ENERGY STAR Dishwasher, ENERGY STAR Refrigerator, Exhaust Fan, Icemaker, Oven - Single, Oven - Wall, Oven - Self Cleaning, Range Hood, Refrigerator
Heat Source Electric
Laundry Has Laundry, Washer In Unit, Dryer In Unit, Main Floor
Exterior
Exterior Feature Patio(s), Roof
Garage Garage - Side Entry
Garage Spaces 2.0
Parking On Site 2
Amenities Available Bike Trail, Common Grounds, Concierge, Elevator, Exercise Room, Meeting Room, Other, Security, Reserved/Assigned Parking
Waterfront N
Water Access N
View Garden/Lawn, Water, Trees/Woods
Accessibility 36\"+ wide Halls, Elevator
Porch Patio(s), Roof
Parking Type Attached Garage
Attached Garage 2
Total Parking Spaces 2
Garage Y
Building
Story 1
Unit Features Garden 1 - 4 Floors
Sewer Public Sewer
Water Public
Architectural Style Art Deco
Level or Stories 1
Additional Building Above Grade, Below Grade
New Construction N
Schools
Elementary Schools Jefferson-Houston
Middle Schools Jefferson-Houston
High Schools Alexandria City
School District Alexandria City Public Schools
Others
Pets Allowed Y
HOA Fee Include Common Area Maintenance,Ext Bldg Maint,Management,Sewer,Trash,Snow Removal,Water
Senior Community No
Tax ID 60045460
Ownership Other
SqFt Source Assessor
Security Features Desk in Lobby,Exterior Cameras,Main Entrance Lock,Intercom,Security System,Sprinkler System - Indoor
Pets Description Case by Case Basis

GET MORE INFORMATION




