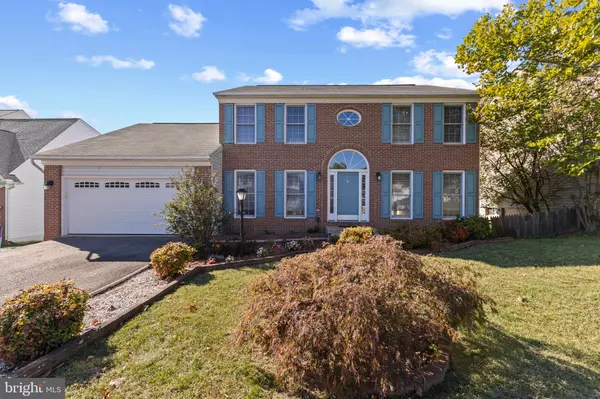7 N JENNY LYNN RD Fredericksburg, VA 22405

UPDATED:
12/04/2024 11:46 AM
Key Details
Property Type Single Family Home
Sub Type Detached
Listing Status Active
Purchase Type For Sale
Square Footage 4,184 sqft
Price per Sqft $130
Subdivision Stratford Place
MLS Listing ID VAST2032312
Style Colonial
Bedrooms 5
Full Baths 2
Half Baths 1
HOA Fees $225/ann
HOA Y/N Y
Abv Grd Liv Area 2,436
Originating Board BRIGHT
Year Built 1994
Annual Tax Amount $3,350
Tax Year 2022
Lot Size 8,877 Sqft
Acres 0.2
Lot Dimensions 67 x 123
Property Description
ADDED VALUE! NEW PAINT INSIDE! NEW CARPETING! NEW VINYL FLOORING in Primary Bathroom. New Tile in basement hallway and work out room! Fenced BACK YARD
Location
State VA
County Stafford
Zoning R1
Direction Southeast
Rooms
Other Rooms Living Room, Dining Room, Bedroom 2, Bedroom 3, Bedroom 4, Kitchen, Family Room, Den, Basement, Foyer, Bedroom 1, Laundry, Recreation Room, Utility Room, Bathroom 1, Bathroom 2, Hobby Room, Half Bath, Additional Bedroom
Basement Daylight, Full, Full, Heated, Improved, Interior Access, Outside Entrance, Partially Finished, Poured Concrete, Rear Entrance, Rough Bath Plumb, Shelving, Space For Rooms, Walkout Level, Windows
Interior
Interior Features Breakfast Area, Carpet, Ceiling Fan(s), Chair Railings, Combination Dining/Living, Family Room Off Kitchen, Skylight(s), Walk-in Closet(s), Wood Floors
Hot Water Electric
Heating Heat Pump(s)
Cooling None
Flooring Solid Hardwood, Vinyl, Carpet, Luxury Vinyl Plank
Fireplaces Number 1
Fireplaces Type Brick, Fireplace - Glass Doors, Gas/Propane
Equipment Dishwasher, Disposal, Dryer - Electric, Icemaker, Refrigerator, Range Hood, Stove, Washer, Water Heater
Fireplace Y
Window Features Double Hung,Double Pane,Wood Frame
Appliance Dishwasher, Disposal, Dryer - Electric, Icemaker, Refrigerator, Range Hood, Stove, Washer, Water Heater
Heat Source Electric
Laundry Main Floor, Hookup, Washer In Unit, Dryer In Unit
Exterior
Exterior Feature Deck(s)
Parking Features Garage Door Opener, Inside Access
Garage Spaces 4.0
Fence Chain Link
Utilities Available Cable TV Available, Phone Connected, Propane, Electric Available
Water Access N
View Street
Roof Type Composite,Fiberglass,Pitched,Shingle
Street Surface Paved
Accessibility None
Porch Deck(s)
Road Frontage State
Attached Garage 2
Total Parking Spaces 4
Garage Y
Building
Lot Description Landscaping, Partly Wooded, PUD, Rear Yard, Road Frontage, Front Yard
Story 2
Foundation Concrete Perimeter, Permanent
Sewer Public Sewer
Water Public
Architectural Style Colonial
Level or Stories 2
Additional Building Above Grade, Below Grade
Structure Type 9'+ Ceilings,2 Story Ceilings,Dry Wall
New Construction N
Schools
Elementary Schools Grafton Village
Middle Schools Dixon-Smith
High Schools Stafford
School District Stafford County Public Schools
Others
Pets Allowed Y
Senior Community No
Tax ID 54EE 1 4
Ownership Fee Simple
SqFt Source Assessor
Security Features Fire Detection System,Main Entrance Lock
Acceptable Financing Cash, Conventional
Horse Property N
Listing Terms Cash, Conventional
Financing Cash,Conventional
Special Listing Condition Standard
Pets Allowed Cats OK, Dogs OK

GET MORE INFORMATION




