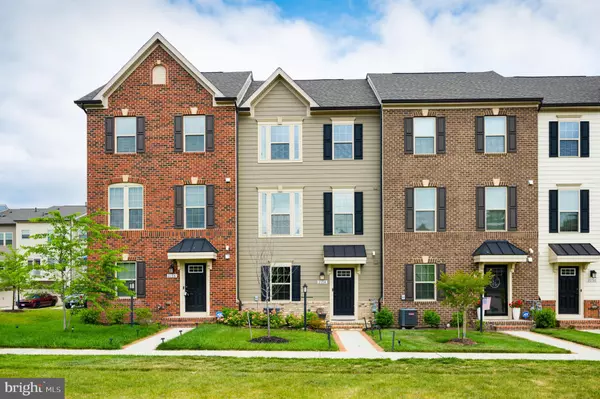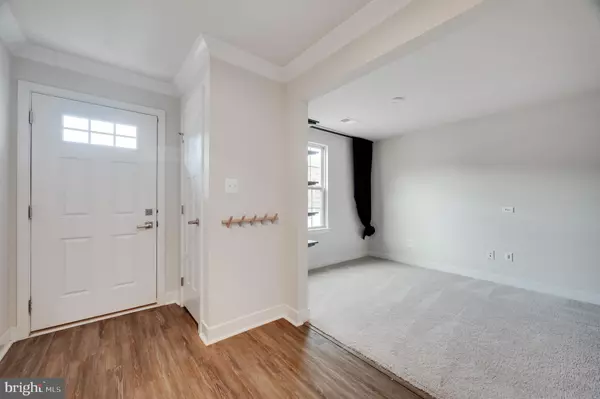2174 HEMLOCK BAY RD Dumfries, VA 22026
UPDATED:
10/31/2024 10:05 PM
Key Details
Property Type Townhouse
Sub Type Interior Row/Townhouse
Listing Status Active
Purchase Type For Rent
Square Footage 2,078 sqft
Subdivision Potomac Shores
MLS Listing ID VAPW2080130
Style Contemporary
Bedrooms 3
Full Baths 2
Half Baths 1
HOA Fees $200/mo
HOA Y/N Y
Abv Grd Liv Area 1,680
Originating Board BRIGHT
Year Built 2020
Lot Size 1,668 Sqft
Acres 0.04
Property Description
As you step inside, you'll immediately notice the impeccable craftsmanship and attention to detail throughout. The open-concept main level boasts abundant natural light, creating an inviting and airy atmosphere. The spacious living room is ideal for relaxation or entertaining guests, while the adjacent dining area is perfect for hosting intimate gatherings.
The well-appointed kitchen has been well maintained, featuring top-of-the-line stainless steel appliances, sleek granite countertops, and ample cabinet space.
The luxurious master suite awaits, offering a tranquil retreat with its generous proportions, carpeting, and a walk-in closet.
Two additional spacious bedrooms on the upper level provide ample space for family members or guests, complete with their own well-appointed bathroom. The versatility of these rooms allows for customization according to your lifestyle needs, whether it's a home office, a fitness area, or a cozy reading nook.
The lower level offers even more flexibility, with a finished basement that can serve as a recreation room, media room, or guest suite.
Commuting is a breeze with easy access to major highways, making it ideal for those who work in Dumfries or need to travel to nearby cities. Don't miss the opportunity to make this remarkable townhome your own. With its modern design, thoughtful features, and desirable location, it's a true gem in Dumfries, VA. Schedule your showing today and come experience the perfect blend of comfort, style, and convenience firsthand.
Location
State VA
County Prince William
Zoning PMR
Rooms
Other Rooms Primary Bedroom, Bedroom 2, Bedroom 3
Basement Fully Finished
Interior
Interior Features Carpet, Combination Kitchen/Dining, Family Room Off Kitchen, Floor Plan - Open, Recessed Lighting, Upgraded Countertops, Wood Floors, Walk-in Closet(s)
Hot Water Natural Gas
Heating Central
Cooling Central A/C
Equipment Built-In Microwave, Dishwasher, Disposal, Dryer, Exhaust Fan, Oven/Range - Gas, Stainless Steel Appliances, Washer, Water Heater
Furnishings No
Fireplace N
Appliance Built-In Microwave, Dishwasher, Disposal, Dryer, Exhaust Fan, Oven/Range - Gas, Stainless Steel Appliances, Washer, Water Heater
Heat Source Natural Gas
Laundry Upper Floor
Exterior
Garage Garage - Rear Entry
Garage Spaces 2.0
Utilities Available Water Available, Sewer Available, Natural Gas Available, Electric Available, Cable TV Available
Waterfront N
Water Access N
Accessibility None
Parking Type Driveway, On Street, Attached Garage
Attached Garage 2
Total Parking Spaces 2
Garage Y
Building
Story 3
Foundation Slab
Sewer Public Sewer
Water Public
Architectural Style Contemporary
Level or Stories 3
Additional Building Above Grade, Below Grade
New Construction N
Schools
Elementary Schools Covington-Harper
Middle Schools Potomac Shores
High Schools Potomac
School District Prince William County Public Schools
Others
Pets Allowed Y
Senior Community No
Tax ID 8388-18-9667
Ownership Other
SqFt Source Assessor
Pets Description Case by Case Basis

GET MORE INFORMATION




