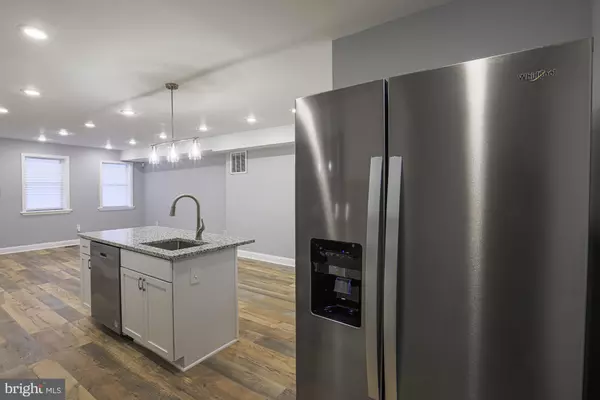4921 EDGEMERE AVE Baltimore, MD 21215
UPDATED:
10/17/2024 08:52 PM
Key Details
Property Type Townhouse
Sub Type Interior Row/Townhouse
Listing Status Pending
Purchase Type For Rent
Subdivision Central Park Heights
MLS Listing ID MDBA2139146
Style Colonial
Bedrooms 3
Full Baths 2
HOA Y/N N
Originating Board BRIGHT
Year Built 1945
Lot Size 1,600 Sqft
Acres 0.04
Lot Dimensions 18x89-8
Property Description
Location
State MD
County Baltimore City
Zoning R-6
Rooms
Other Rooms Living Room, Primary Bedroom, Bedroom 2, Bedroom 3, Kitchen, Laundry, Recreation Room, Storage Room, Utility Room, Bathroom 1, Bathroom 2
Basement Full, Fully Finished, Heated, Improved, Interior Access, Outside Entrance, Poured Concrete, Daylight, Full, Windows, Walkout Level
Interior
Interior Features Carpet, Combination Dining/Living, Floor Plan - Open, Kitchen - Island, Kitchen - Eat-In, Recessed Lighting, Bathroom - Soaking Tub, Bathroom - Tub Shower, Upgraded Countertops
Hot Water Natural Gas
Cooling Central A/C
Flooring Luxury Vinyl Plank, Carpet, Ceramic Tile
Inclusions Basement: treadmill, chair, bookshelf and/or books
Equipment Built-In Microwave, Dishwasher, Disposal, Oven/Range - Gas, Stainless Steel Appliances, Washer/Dryer Hookups Only, Refrigerator, Icemaker
Fireplace N
Window Features Double Pane,Vinyl Clad
Appliance Built-In Microwave, Dishwasher, Disposal, Oven/Range - Gas, Stainless Steel Appliances, Washer/Dryer Hookups Only, Refrigerator, Icemaker
Heat Source Natural Gas
Laundry Hookup, Basement, Lower Floor
Exterior
Exterior Feature Porch(es), Patio(s)
Fence Chain Link
Waterfront N
Water Access N
View City
Roof Type Shingle,Flat,Cool/White
Accessibility None
Porch Porch(es), Patio(s)
Parking Type Driveway, On Street
Garage N
Building
Lot Description Front Yard
Story 3
Foundation Slab
Sewer Public Sewer
Water Public
Architectural Style Colonial
Level or Stories 3
Additional Building Above Grade, Below Grade
Structure Type Dry Wall
New Construction N
Schools
School District Baltimore City Public Schools
Others
Pets Allowed Y
Senior Community No
Tax ID 0327204605A021A
Ownership Other
SqFt Source Estimated
Miscellaneous None
Security Features Carbon Monoxide Detector(s),Security System,Smoke Detector
Pets Description Case by Case Basis

GET MORE INFORMATION




