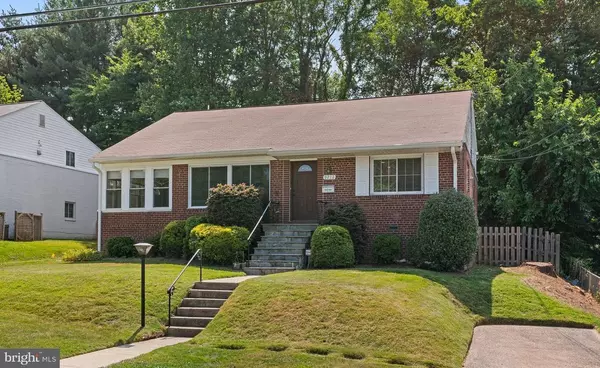9212 CHANUTE DR Bethesda, MD 20814
UPDATED:
10/31/2024 11:26 PM
Key Details
Property Type Single Family Home
Sub Type Detached
Listing Status Active
Purchase Type For Rent
Square Footage 2,022 sqft
Subdivision Parkview
MLS Listing ID MDMC2147376
Style Split Level
Bedrooms 4
Full Baths 3
HOA Y/N N
Abv Grd Liv Area 1,455
Originating Board BRIGHT
Year Built 1955
Lot Size 7,700 Sqft
Acres 0.18
Property Description
Step inside to be greeted by a stunning open main level with gleaming hardwood floors that flow throughout. The spectacular kitchen is a chef’s delight, featuring elegant wood cabinets, granite countertops, and sleek stainless steel appliances. Just off the living area, a charming sunroom with exposed brick walls provides a cozy retreat, perfect for enjoying your morning coffee or unwinding with a good book.
Upstairs, you’ll find three spacious bedrooms, all with beautiful wood flooring. The updated Jack and Jill bathroom is stylishly designed, while the owner’s suite boasts a luxurious renovated en-suite bathroom, offering a private oasis for relaxation.
The nearly fully finished lower level offers even more living space, including an additional bedroom or office, a full bathroom, and a spacious family room with a cozy wood-burning fireplace. You’ll also find a large utility and storage room, along with walk-out access to the private backyard—perfect for entertaining, gardening, or simply enjoying the tranquility of the outdoors.
This home is a true gem, combining privacy and proximity to essential amenities. It’s the perfect spot for anyone looking to enjoy stylish living in a convenient location. Don’t miss out on this fantastic opportunity—contact us today to schedule a viewing and see how this beautiful home can be your new retreat!
Location
State MD
County Montgomery
Zoning R60
Direction East
Rooms
Basement Connecting Stairway, Fully Finished, Rear Entrance, Walkout Level
Interior
Interior Features Dining Area, Floor Plan - Open, Kitchen - Eat-In, Kitchen - Gourmet, Kitchen - Table Space, Wood Floors, Carpet
Hot Water Natural Gas
Heating Forced Air
Cooling Central A/C, Ceiling Fan(s)
Flooring Wood
Fireplaces Number 1
Fireplaces Type Brick
Equipment Built-In Microwave, Dishwasher, Disposal, Dryer, Microwave, Oven/Range - Gas, Refrigerator, Stainless Steel Appliances, Washer, Water Heater
Fireplace Y
Appliance Built-In Microwave, Dishwasher, Disposal, Dryer, Microwave, Oven/Range - Gas, Refrigerator, Stainless Steel Appliances, Washer, Water Heater
Heat Source Natural Gas
Laundry Dryer In Unit, Basement, Washer In Unit
Exterior
Exterior Feature Patio(s)
Fence Rear
Waterfront N
Water Access N
Roof Type Architectural Shingle
Accessibility None
Porch Patio(s)
Garage N
Building
Lot Description Private
Story 3
Foundation Block
Sewer Public Sewer
Water Public
Architectural Style Split Level
Level or Stories 3
Additional Building Above Grade, Below Grade
New Construction N
Schools
Elementary Schools North Chevy Chase
Middle Schools Silver Creek
High Schools Bethesda-Chevy Chase
School District Montgomery County Public Schools
Others
Pets Allowed N
Senior Community No
Tax ID 160700628306
Ownership Other
SqFt Source Estimated
Miscellaneous Trash Removal,Taxes,Lawn Service
Horse Property N

GET MORE INFORMATION




