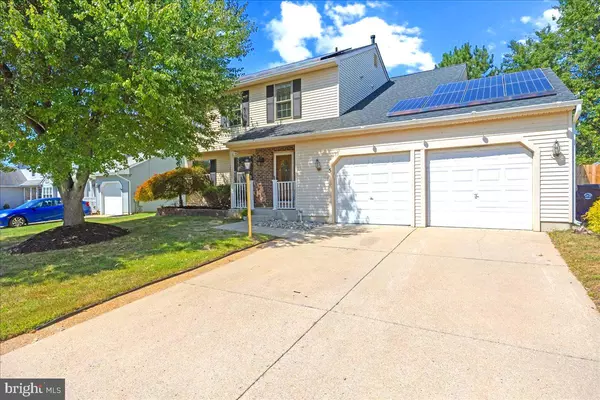5 CHAPEL CIR Sicklerville, NJ 08081
UPDATED:
10/29/2024 02:09 PM
Key Details
Property Type Single Family Home
Sub Type Detached
Listing Status Pending
Purchase Type For Sale
Square Footage 1,964 sqft
Price per Sqft $208
Subdivision Stone Hollow
MLS Listing ID NJCD2075082
Style Colonial
Bedrooms 4
Full Baths 2
Half Baths 1
HOA Y/N N
Abv Grd Liv Area 1,964
Originating Board BRIGHT
Year Built 1989
Annual Tax Amount $6,575
Tax Year 2022
Lot Size 6,499 Sqft
Acres 0.15
Property Description
A commuter's dream near the A.C. Expressway, Rte 42 and all routes to Philadelphia or the shore!
This remarkable property seamlessly blends style and functionality, making it the perfect setting for creating lasting memories.
Nestled in the heart of Sicklerville's most sought-after neighborhood, Stone Hollow , this beautifully crafted residence offers an unparalleled blend of elegance, comfort, and modern sophistication.
This meticulously designed living space features 4 generous sized bedrooms that would all fit a Queen or King size bed , 2.5 bathrooms, and a versatile bonus room perfect for a home office or play area.
The heart of this home is its stunning chef’s kitchen, complete with top-of-the-line stainless steel appliances. The adjoining breakfast nook offers panoramic views of the lush backyard.
Looking for an "Elegant Master Suite" ? The luxurious Primary bed suite is a private retreat, featuring an en-suite bathroom with double walk-in showers and beautiful Teal bowl vanities!
The primary connects to the 2nd bedroom and can be used as a closet as current or great for those expecting to have an attached room for baby!
Enjoy the convenience of a two-car garage, and high-end finishes throughout, including Luxury Vinyl plank floors and designer fixtures.
**Schedule a private showing today and experience the perfect harmony of luxury and comfort that awaits you @ 5 Chapel Circle!
Location
State NJ
County Camden
Area Winslow Twp (20436)
Zoning RL
Rooms
Other Rooms Living Room, Dining Room, Kitchen
Basement Full
Interior
Interior Features Family Room Off Kitchen
Hot Water Natural Gas
Heating Forced Air
Cooling Central A/C
Flooring Luxury Vinyl Plank
Inclusions washer dryer microwave dishwasher refrigerator stove
Equipment Oven/Range - Gas, Microwave, Dishwasher
Fireplace N
Appliance Oven/Range - Gas, Microwave, Dishwasher
Heat Source Natural Gas
Laundry Basement
Exterior
Garage Garage - Front Entry
Garage Spaces 2.0
Fence Wood
Waterfront N
Water Access N
Roof Type Shingle
Accessibility None
Parking Type Attached Garage
Attached Garage 2
Total Parking Spaces 2
Garage Y
Building
Story 2
Foundation Concrete Perimeter
Sewer Public Sewer
Water Public
Architectural Style Colonial
Level or Stories 2
Additional Building Above Grade, Below Grade
New Construction N
Schools
Middle Schools Winslow Township
High Schools Winslow Township
School District Winslow Township Public Schools
Others
Pets Allowed N
Senior Community No
Tax ID 36-12710-00015
Ownership Fee Simple
SqFt Source Estimated
Acceptable Financing Cash, Conventional, FHA, VA
Horse Property N
Listing Terms Cash, Conventional, FHA, VA
Financing Cash,Conventional,FHA,VA
Special Listing Condition Standard

GET MORE INFORMATION




