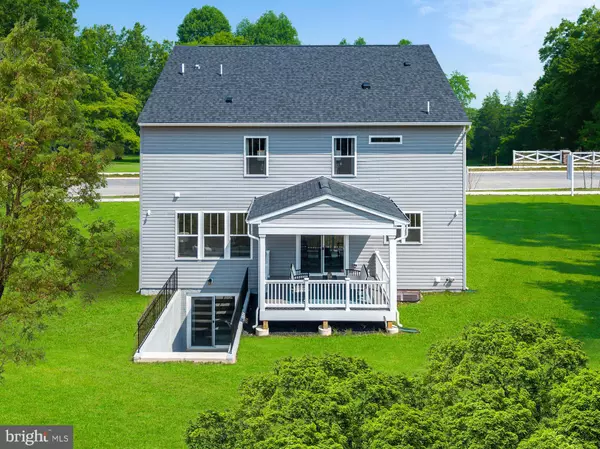2504 MELIA CT Parkville, MD 21234
OPEN HOUSE
Sat Nov 09, 12:00pm - 3:00pm
Sun Nov 10, 12:00pm - 3:00pm
Sat Nov 16, 12:00pm - 3:00pm
Sun Nov 17, 12:00pm - 3:00pm
UPDATED:
11/02/2024 08:55 PM
Key Details
Property Type Single Family Home
Sub Type Detached
Listing Status Under Contract
Purchase Type For Sale
Square Footage 3,362 sqft
Price per Sqft $231
Subdivision None Available
MLS Listing ID MDBC2102026
Style Traditional,Craftsman
Bedrooms 5
Full Baths 3
Half Baths 1
HOA Fees $50/mo
HOA Y/N Y
Abv Grd Liv Area 2,602
Originating Board BRIGHT
Year Built 2024
Annual Tax Amount $492
Tax Year 2024
Lot Size 0.375 Acres
Acres 0.38
Property Description
Holly Farms: Homesite 3 Bayberry: Available by the end of September, this spacious single-family Bayberry floor-plan boasts an open-concept kitchen, great room, & breakfast area with a private study – perfect for remote work! Enjoy relaxing in your impressive primary suite & take advantage of extra living space in the finished basement or 2nd-level loft. The 1st-floor features a cozy fireplace in the great room – perfect to warm up with on these chilly nights. Included features: Massive walk-in closet in the primary suite, separate soaking tub in the spa-inspired primary bath, designer flooring in the main living areas, 42” cabinets in the kitchen, quartz countertops throughout, Whirlpool® stainless steel appliances, additional bedroom & full bath in the basement.** Photos of similar home. *Pricing, features, and availability subject to change without notice. See a New Home Counselor for details. MHBR No. 93 © 2024 Beazer Homes.
Location
State MD
County Baltimore
Zoning RE
Rooms
Basement Partially Finished
Interior
Hot Water Other
Heating Central
Cooling Central A/C
Fireplace N
Heat Source Natural Gas
Exterior
Garage Garage - Front Entry
Garage Spaces 2.0
Waterfront N
Water Access N
Accessibility None
Parking Type Attached Garage
Attached Garage 2
Total Parking Spaces 2
Garage Y
Building
Story 3
Foundation Other
Sewer Public Sewer
Water Public
Architectural Style Traditional, Craftsman
Level or Stories 3
Additional Building Above Grade, Below Grade
New Construction Y
Schools
School District Baltimore County Public Schools
Others
Senior Community No
Tax ID 04092500016166
Ownership Fee Simple
SqFt Source Assessor
Special Listing Condition Standard

GET MORE INFORMATION




