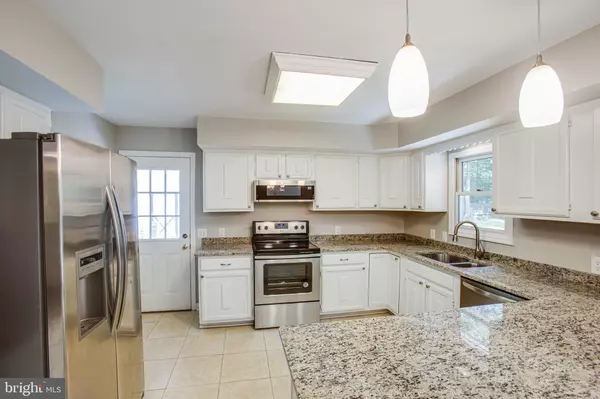Bought with Julie L Wilcox • Long & Foster Real Estate, Inc.
For more information regarding the value of a property, please contact us for a free consultation.
2207 HERITAGE WOODS LN Amissville, VA 20106
Want to know what your home might be worth? Contact us for a FREE valuation!

Our team is ready to help you sell your home for the highest possible price ASAP
Key Details
Sold Price $380,000
Property Type Single Family Home
Sub Type Detached
Listing Status Sold
Purchase Type For Sale
Square Footage 65,776 sqft
Price per Sqft $5
Subdivision Heritage Woods
MLS Listing ID VACU139042
Sold Date 10/25/19
Style Cape Cod
Bedrooms 4
Full Baths 3
HOA Y/N N
Abv Grd Liv Area 1,890
Year Built 1987
Annual Tax Amount $1,885
Tax Year 2018
Lot Size 1.510 Acres
Acres 1.51
Property Sub-Type Detached
Source BRIGHT
Property Description
Tastefully renovated and deceptively large Cape Cod with a park like setting off the 12' front covered porch with red metal roof. Only 10 minutes from Town of Warrenton, HIGH SPEED INTERNET!! Recent upgrades include brand new stainless steel appliances, granite countertops, bathrooms, painting, carpet, patio, too much to mention. This home offers 3 large bedrooms and 2 full baths on the main level, another bedroom and full bath on the upper level along with a second family room. Additionally, the fully finished walk out basement includes a large recreational room, a billiards room with wet bar and two other large rooms. Other features include two sheds, and an additional patio and gazebo. This home does not disappoint.
Location
State VA
County Culpeper
Zoning R1
Rooms
Basement Full
Main Level Bedrooms 3
Interior
Interior Features Built-Ins, Carpet, Ceiling Fan(s), Combination Kitchen/Dining, Entry Level Bedroom, Floor Plan - Traditional, Primary Bath(s), Stall Shower, Wood Floors
Heating Heat Pump(s)
Cooling Central A/C
Equipment Built-In Microwave, Dishwasher, Disposal, Oven - Single, Refrigerator, Stainless Steel Appliances
Appliance Built-In Microwave, Dishwasher, Disposal, Oven - Single, Refrigerator, Stainless Steel Appliances
Heat Source Electric
Exterior
Exterior Feature Porch(es), Patio(s), Enclosed
Utilities Available Cable TV, Propane
Water Access N
Accessibility Other Bath Mod
Porch Porch(es), Patio(s), Enclosed
Garage N
Building
Story 3+
Sewer Septic = # of BR
Water Well
Architectural Style Cape Cod
Level or Stories 3+
Additional Building Above Grade, Below Grade
New Construction N
Schools
Elementary Schools Emerald Hill
Middle Schools Culpeper
High Schools Culpeper County
School District Culpeper County Public Schools
Others
Senior Community No
Tax ID 2E- -1- -5
Ownership Fee Simple
SqFt Source Assessor
Special Listing Condition Standard
Read Less




