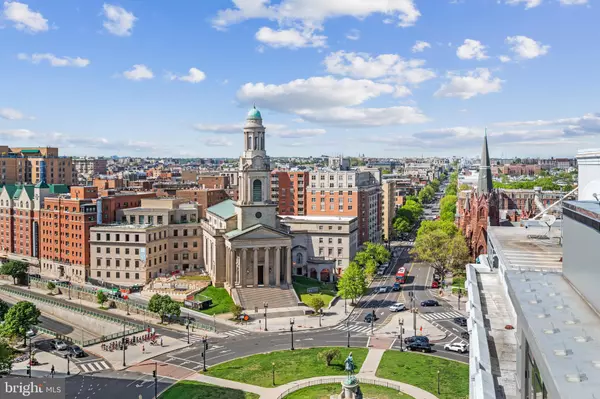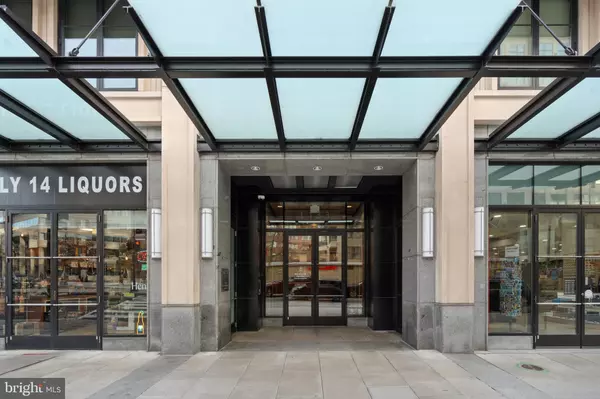For more information regarding the value of a property, please contact us for a free consultation.
1133 14TH ST NW #1106 Washington, DC 20005
Want to know what your home might be worth? Contact us for a FREE valuation!

Our team is ready to help you sell your home for the highest possible price ASAP
Key Details
Sold Price $505,000
Property Type Single Family Home
Sub Type Unit/Flat/Apartment
Listing Status Sold
Purchase Type For Sale
Square Footage 750 sqft
Price per Sqft $673
Subdivision Downtown
MLS Listing ID DCDC2168332
Sold Date 01/17/25
Style Contemporary
Bedrooms 1
Full Baths 1
HOA Fees $685/mo
HOA Y/N Y
Abv Grd Liv Area 750
Originating Board BRIGHT
Year Built 2006
Annual Tax Amount $4,338
Tax Year 2024
Property Description
Discover sleek modern living in this stunning industrial-style condo at The Alta! With floor-to-ceiling windows showcasing views of Thomas Circle, this unit features porcelain floors throughout—no carpet in sight. The kitchen features sleek, modern cabinetry and premium stainless steel appliances, including a top-of-the-line Bosch dishwasher. Perfectly situated approximately 5 blocks from the White House, you'll enjoy unbeatable access to metro, bus lines, government buildings, offices, and vibrant city life—all within close proximity.
The condo includes secure garage parking and an adjoining dedicated storage area. The well-managed, LEED-certified building offers exceptional amenities, including a rooftop terrace with unparalleled views of the 4th of July fireworks on The Mall. Residents benefit from 24/7 concierge service, ensuring packages are received and stored with care.
Pet-friendly and investor-friendly, The Alta provides the perfect blend of convenience and style, making it an ideal choice for those seeking a vibrant urban lifestyle. Don't miss your chance to call this incredible condo home!
Location
State DC
County Washington
Zoning D-6
Rooms
Other Rooms Living Room, Primary Bedroom, Kitchen, Primary Bathroom
Main Level Bedrooms 1
Interior
Interior Features Built-Ins, Combination Kitchen/Dining, Family Room Off Kitchen, Floor Plan - Open, Kitchen - Eat-In, Primary Bath(s), Bathroom - Stall Shower, Upgraded Countertops, Walk-in Closet(s), Window Treatments
Hot Water Natural Gas
Heating Forced Air, Heat Pump(s), Energy Star Heating System
Cooling Central A/C, Heat Pump(s), Energy Star Cooling System
Equipment Stainless Steel Appliances, Built-In Microwave, Dishwasher, Disposal, Dryer - Front Loading, Oven/Range - Electric, Washer - Front Loading
Fireplace N
Appliance Stainless Steel Appliances, Built-In Microwave, Dishwasher, Disposal, Dryer - Front Loading, Oven/Range - Electric, Washer - Front Loading
Heat Source Electric
Laundry Dryer In Unit, Washer In Unit
Exterior
Exterior Feature Roof, Terrace
Parking Features Basement Garage
Garage Spaces 1.0
Parking On Site 1
Amenities Available Common Grounds, Concierge, Elevator, Party Room
Water Access N
View Panoramic
Accessibility None
Porch Roof, Terrace
Attached Garage 1
Total Parking Spaces 1
Garage Y
Building
Story 1
Unit Features Hi-Rise 9+ Floors
Sewer Public Sewer
Water Public
Architectural Style Contemporary
Level or Stories 1
Additional Building Above Grade, Below Grade
Structure Type 9'+ Ceilings,Masonry
New Construction N
Schools
School District District Of Columbia Public Schools
Others
Pets Allowed Y
HOA Fee Include High Speed Internet,Ext Bldg Maint,Insurance,Reserve Funds,Sewer,Snow Removal,Trash,Water,Other,Cable TV,Gas
Senior Community No
Tax ID 0247//2324
Ownership Condominium
Special Listing Condition Standard
Pets Allowed Case by Case Basis
Read Less

Bought with Joseph R DeFilippo IV • Compass



