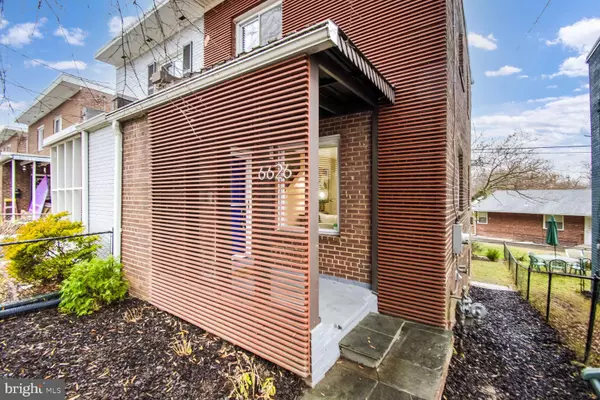For more information regarding the value of a property, please contact us for a free consultation.
6626 BLAIR RD NW Washington, DC 20012
Want to know what your home might be worth? Contact us for a FREE valuation!

Our team is ready to help you sell your home for the highest possible price ASAP
Key Details
Sold Price $620,000
Property Type Single Family Home
Sub Type Twin/Semi-Detached
Listing Status Sold
Purchase Type For Sale
Square Footage 1,378 sqft
Price per Sqft $449
Subdivision Takoma Park
MLS Listing ID DCDC2172638
Sold Date 01/17/25
Style Mid-Century Modern
Bedrooms 3
Full Baths 2
HOA Y/N N
Abv Grd Liv Area 1,378
Originating Board BRIGHT
Year Built 1950
Annual Tax Amount $3,686
Tax Year 2024
Lot Size 1,487 Sqft
Acres 0.03
Property Description
You will know it's special the moment you arrive at 6626 Blair Road NW. Featuring three bedrooms and 2 full baths on three levels this Mid-Century designed Takoma DC home is close to everything you love in downtown Takoma Park. As you enter the living room from the covered front porch you will immediately notice how the open floor plan and large windows flood the house with natural light. Highlights include upgraded features like quartz countertops, wood floors and recessed lighting just to name a few. There is a lovely tree lined deck off the kitchen with a patio space below. On the lower level is a second full bath and the third bedroom which can also function as a spacious family room. Upstairs are two large bedrooms and a modern full bath. All of this is just a 1/2 mile walk to Takoma metro! Walk to the weekend farmers market or restaurant favorites like Roscoe's Pizzeria, Trattoria da Lina, Takoma Beverage Company and Cielo Rojo just to name a few!. Whole Foods is just 1 mile away at the Parks Walter Reed. Also note Takoma Rec center just a short walk away with its dog park and the outstanding swimming and sports facilities it offers. Morning treats at nearby Donut Run are a must. This is a tremendous value in a fantastic location.
Location
State DC
County Washington
Zoning RESIDENTIAL
Rooms
Basement Fully Finished, Outside Entrance, Interior Access
Interior
Interior Features Floor Plan - Open, Wood Floors
Hot Water Natural Gas
Heating Forced Air
Cooling Central A/C
Flooring Wood
Fireplace N
Heat Source Natural Gas
Exterior
Water Access N
Accessibility Other
Garage N
Building
Story 3
Foundation Brick/Mortar
Sewer Public Sewer
Water Public
Architectural Style Mid-Century Modern
Level or Stories 3
Additional Building Above Grade, Below Grade
New Construction N
Schools
School District District Of Columbia Public Schools
Others
Pets Allowed Y
Senior Community No
Tax ID 3346//0817
Ownership Fee Simple
SqFt Source Assessor
Special Listing Condition Standard
Pets Allowed No Pet Restrictions
Read Less

Bought with Semyon Sarver • Compass



