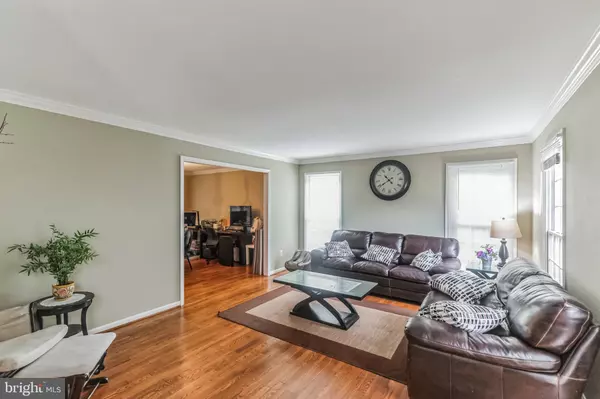For more information regarding the value of a property, please contact us for a free consultation.
6741 JADE POST LN Centreville, VA 20121
Want to know what your home might be worth? Contact us for a FREE valuation!

Our team is ready to help you sell your home for the highest possible price ASAP
Key Details
Sold Price $850,000
Property Type Single Family Home
Sub Type Detached
Listing Status Sold
Purchase Type For Sale
Square Footage 3,520 sqft
Price per Sqft $241
Subdivision Gate Post Estates
MLS Listing ID VAFX2196850
Sold Date 11/04/24
Style Colonial
Bedrooms 5
Full Baths 3
Half Baths 1
HOA Fees $43/mo
HOA Y/N Y
Abv Grd Liv Area 3,520
Originating Board BRIGHT
Year Built 1988
Annual Tax Amount $9,563
Tax Year 2024
Lot Size 0.582 Acres
Acres 0.58
Property Description
Stunning three-level Colonial home situated on over half an acre in the highly sought-after Centreville area. This home boasts numerous recent upgrades, including a new architectural roof installed in 2021, an upstairs heat pump replaced in 2020, a new AC unit in 2019, and a hot water heater and gas furnace both replaced within the last year. The interior features hardwood floors throughout main level, five spacious bedrooms, and an eat-in kitchen with a central island perfect for family gatherings. The family room is a cozy retreat with a wood-burning fireplace and an abundance of natural light streaming through large windows. The unfinished basement offers ample storage space, and the property’s prime location provides easy access to Rt. 29, Rt. 28, and I-66, making your commute a breeze.
Don't miss this exceptional opportunity—schedule your tour today!
Location
State VA
County Fairfax
Zoning 030
Rooms
Basement Unfinished, Connecting Stairway
Interior
Interior Features Attic, Carpet, Dining Area, Floor Plan - Traditional, Formal/Separate Dining Room, Kitchen - Eat-In, Kitchen - Island, Primary Bath(s), Walk-in Closet(s)
Hot Water Natural Gas
Heating Forced Air
Cooling Central A/C
Flooring Hardwood, Carpet
Fireplaces Number 1
Fireplaces Type Wood
Equipment Cooktop, Built-In Range, Dishwasher, Disposal, Dryer, Oven - Double, Oven - Wall, Microwave, Oven/Range - Electric, Refrigerator
Fireplace Y
Appliance Cooktop, Built-In Range, Dishwasher, Disposal, Dryer, Oven - Double, Oven - Wall, Microwave, Oven/Range - Electric, Refrigerator
Heat Source Natural Gas
Laundry Main Floor, Washer In Unit, Dryer In Unit, Has Laundry
Exterior
Garage Garage - Front Entry
Garage Spaces 2.0
Utilities Available Sewer Available, Water Available, Electric Available, Natural Gas Available
Waterfront N
Water Access N
Roof Type Architectural Shingle
Accessibility Other
Parking Type Attached Garage
Attached Garage 2
Total Parking Spaces 2
Garage Y
Building
Lot Description Backs to Trees
Story 3
Foundation Block, Slab
Sewer Public Sewer
Water Public
Architectural Style Colonial
Level or Stories 3
Additional Building Above Grade, Below Grade
Structure Type Dry Wall,2 Story Ceilings,Vaulted Ceilings
New Construction N
Schools
Elementary Schools Bull Run
Middle Schools Stone
High Schools Westfield
School District Fairfax County Public Schools
Others
Pets Allowed Y
HOA Fee Include Common Area Maintenance,Snow Removal
Senior Community No
Tax ID 0642 04030011
Ownership Fee Simple
SqFt Source Assessor
Acceptable Financing Cash, Conventional, Exchange, VA, FHA
Listing Terms Cash, Conventional, Exchange, VA, FHA
Financing Cash,Conventional,Exchange,VA,FHA
Special Listing Condition Standard
Pets Description No Pet Restrictions
Read Less

Bought with Marshall Dinesh Wickramaratne • Samson Properties
GET MORE INFORMATION




