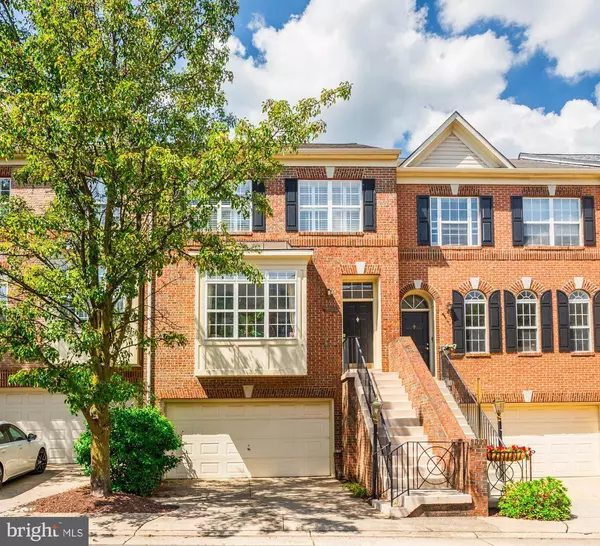For more information regarding the value of a property, please contact us for a free consultation.
4634 LAMBERT DR Alexandria, VA 22311
Want to know what your home might be worth? Contact us for a FREE valuation!

Our team is ready to help you sell your home for the highest possible price ASAP
Key Details
Sold Price $880,000
Property Type Townhouse
Sub Type Interior Row/Townhouse
Listing Status Sold
Purchase Type For Sale
Square Footage 2,808 sqft
Price per Sqft $313
Subdivision Stonegate
MLS Listing ID VAAX2036754
Sold Date 10/23/24
Style Colonial
Bedrooms 3
Full Baths 3
Half Baths 1
HOA Fees $140/mo
HOA Y/N Y
Abv Grd Liv Area 2,398
Originating Board BRIGHT
Year Built 1999
Annual Tax Amount $9,243
Tax Year 2024
Lot Size 1,980 Sqft
Acres 0.05
Property Description
Move right into your gorgeous luxury townhome with a 2 car garage in Stonegate near Amazon HQ2, Pentagon, Old Town Alexandria, DC. This meticulously maintained gem blends timeless elegance & modern design with high ceilings, an array of oversized windows for natural light, a contemporary open floor plan, windowed bump outs, gleaming hardwood floors on all 3 floors & stairs. NEWLY replaced roof in 2020, NEWLY replaced stainless steel refrigerator (2023) & dishwasher (2022)! Retreat to your private fenced backyard patio outdoor oasis, perfect for hosting a barbeque or enjoying a morning cup of coffee. Your entire backside view is of a park-like common area with a walking path & beautiful mature trees/landscaping. Entertain in your open floor plan with a fabulous flow as your: Your spacious living room ideal for everyday living OPENS to -> your elegant formal dining room with recessed lights, chair railing & crown moldings that seamlessly FLOWS into -> your gourmet eat-in kitchen with upgraded granite counters & breakfast bar island for eat-in space, stainless steel appliances (newly replaced refrigerator 2023, newly replaced dishwasher 2022), luxurious 42" cabinets, built-in desk, under cabinet lighting, recessed lights that OPENS to -> your oversized family room with spacious windowed bump outs, fireplace, & infused with natural light from 3 walls of windows galore. Relax in your oversized primary suite with an additional sitting area, 2 walls of windows for natural light, 2 generous walk-in closets, vaulted extra high ceilings that adds an airy grandeur, ceiling fan, & your ensuite bath with double vanities separate shower, separate tub. The upper level features 3 bedrooms & 2 full baths. Retreat to your light-infused walk-out level lower level with natural light pouring in via 3 walls of oversized windows & sliding door, ideal for an in-home gym, secondary office space, or entertainment room. The lower level also features an additional full bath with shower. The property features an oversized 2 car garage & washer/dryer. Stonegate features many amenities, including a community pool, playground/tot lot, walking paths. Close to shopping centers, gyms, restaurants, entertainment, library. Bike/Walk to W&OD Trail. Near Pentagon, Shirlington, Old Town Alexandria, Amazon HQ2, Downtown DC, and much more!
Location
State VA
County Alexandria City
Zoning CDD#5
Rooms
Other Rooms Living Room, Dining Room, Primary Bedroom, Sitting Room, Bedroom 2, Kitchen, Family Room, Foyer, Bedroom 1, Office, Recreation Room, Primary Bathroom, Full Bath, Half Bath
Basement Connecting Stairway, Front Entrance, Outside Entrance, Daylight, Full, Fully Finished, Heated, Improved, Other, Walkout Level, Windows, Full, Rear Entrance
Interior
Interior Features Kitchen - Gourmet, Kitchen - Island, Kitchen - Table Space, Dining Area, Kitchen - Eat-In, Primary Bath(s), Chair Railings, Crown Moldings, Window Treatments, Upgraded Countertops, Wood Floors, Floor Plan - Open, Breakfast Area, Ceiling Fan(s), Family Room Off Kitchen, Formal/Separate Dining Room, Recessed Lighting, Bathroom - Tub Shower, Walk-in Closet(s), Bathroom - Stall Shower, Bathroom - Soaking Tub
Hot Water Natural Gas
Heating Forced Air
Cooling Ceiling Fan(s), Central A/C, Programmable Thermostat, Zoned
Flooring Hardwood, Tile/Brick
Fireplaces Number 1
Fireplaces Type Equipment, Fireplace - Glass Doors
Equipment Cooktop, Dishwasher, Disposal, Dryer, Microwave, Oven - Wall, Refrigerator, Washer, Stainless Steel Appliances, Water Heater
Fireplace Y
Window Features Double Pane
Appliance Cooktop, Dishwasher, Disposal, Dryer, Microwave, Oven - Wall, Refrigerator, Washer, Stainless Steel Appliances, Water Heater
Heat Source Natural Gas
Laundry Has Laundry, Dryer In Unit, Washer In Unit
Exterior
Exterior Feature Patio(s)
Garage Covered Parking, Garage - Front Entry, Garage Door Opener, Inside Access
Garage Spaces 2.0
Fence Rear
Amenities Available Common Grounds, Fencing, Pool - Outdoor, Tot Lots/Playground, Swimming Pool
Waterfront N
Water Access N
View Trees/Woods
Accessibility None
Porch Patio(s)
Parking Type Other, Attached Garage, Driveway
Attached Garage 2
Total Parking Spaces 2
Garage Y
Building
Lot Description PUD
Story 3
Foundation Slab
Sewer Public Sewer
Water Public
Architectural Style Colonial
Level or Stories 3
Additional Building Above Grade, Below Grade
Structure Type Dry Wall,High,Vaulted Ceilings,9'+ Ceilings
New Construction N
Schools
School District Alexandria City Public Schools
Others
HOA Fee Include Management,Reserve Funds,Road Maintenance,Snow Removal,Trash,Pool(s)
Senior Community No
Tax ID 50647660
Ownership Fee Simple
SqFt Source Assessor
Special Listing Condition Standard
Read Less

Bought with Adrianna Vallario • McEnearney Associates, LLC
GET MORE INFORMATION




