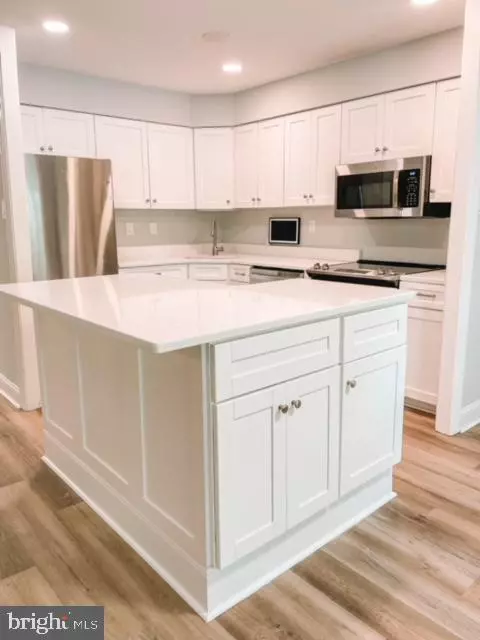For more information regarding the value of a property, please contact us for a free consultation.
1006 ROUNDHOUSE CT #6 West Chester, PA 19380
Want to know what your home might be worth? Contact us for a FREE valuation!

Our team is ready to help you sell your home for the highest possible price ASAP
Key Details
Sold Price $360,000
Property Type Condo
Sub Type Condo/Co-op
Listing Status Sold
Purchase Type For Sale
Square Footage 1,294 sqft
Price per Sqft $278
Subdivision Exton Station
MLS Listing ID PACT2073338
Sold Date 10/17/24
Style Traditional
Bedrooms 3
Full Baths 2
Condo Fees $400/mo
HOA Y/N N
Abv Grd Liv Area 1,294
Originating Board BRIGHT
Year Built 1987
Annual Tax Amount $2,627
Tax Year 2024
Lot Size 1,294 Sqft
Acres 0.03
Lot Dimensions 0.00 x 0.00
Property Description
FANTASTIC updated 3 Bedroom Exton Station
Move -in ready!
3 Bedroom, 2 bath, new kitchen along with GE Cafe stove, dishwasher and microwave, flooring , updated bathrooms, freshly painted, newly added wainscoting in great room, sliding barn door.
Master Bedroom with ceiling fan, walk-in closet, master bath and separate dressing area on the top level ,
Easy living... Easy access to major arteries.
Home Warranty included.
More pictures coming on Thursday
Parking right outside your door.
Immediate occupancy
Location
State PA
County Chester
Area West Whiteland Twp (10341)
Zoning RES
Rooms
Other Rooms Primary Bedroom, Bedroom 2, Kitchen, Family Room, Breakfast Room, Bedroom 1, Laundry, Bathroom 1, Primary Bathroom
Main Level Bedrooms 2
Interior
Interior Features Breakfast Area, Carpet, Ceiling Fan(s), Combination Dining/Living, Combination Kitchen/Dining, Combination Kitchen/Living, Floor Plan - Open, Kitchen - Island, Primary Bath(s), Recessed Lighting, Bathroom - Stall Shower, Bathroom - Tub Shower, Wainscotting, Walk-in Closet(s), Wood Floors
Hot Water Natural Gas
Cooling Central A/C
Equipment Built-In Microwave, Built-In Range, Dishwasher, Disposal, Dryer, Oven - Self Cleaning, Refrigerator, Stainless Steel Appliances, Washer, Water Heater
Fireplace N
Appliance Built-In Microwave, Built-In Range, Dishwasher, Disposal, Dryer, Oven - Self Cleaning, Refrigerator, Stainless Steel Appliances, Washer, Water Heater
Heat Source Natural Gas
Laundry Main Floor
Exterior
Garage Spaces 1.0
Parking On Site 1
Amenities Available Baseball Field, Basketball Courts, Pool - Outdoor, Swimming Pool, Tennis Courts, Tot Lots/Playground
Waterfront N
Water Access N
Street Surface Black Top
Accessibility None
Parking Type Parking Lot
Total Parking Spaces 1
Garage N
Building
Story 2
Foundation Slab
Sewer Public Sewer
Water Public
Architectural Style Traditional
Level or Stories 2
Additional Building Above Grade, Below Grade
New Construction N
Schools
School District West Chester Area
Others
Pets Allowed Y
HOA Fee Include Common Area Maintenance,Ext Bldg Maint,Lawn Maintenance,Pool(s),Trash,Management,Snow Removal,Recreation Facility
Senior Community No
Tax ID 41-05 -0669
Ownership Fee Simple
SqFt Source Assessor
Acceptable Financing Cash, Conventional
Listing Terms Cash, Conventional
Financing Cash,Conventional
Special Listing Condition Standard
Pets Description No Pet Restrictions
Read Less

Bought with Timothy Moore • BHHS Fox & Roach-Collegeville
GET MORE INFORMATION




