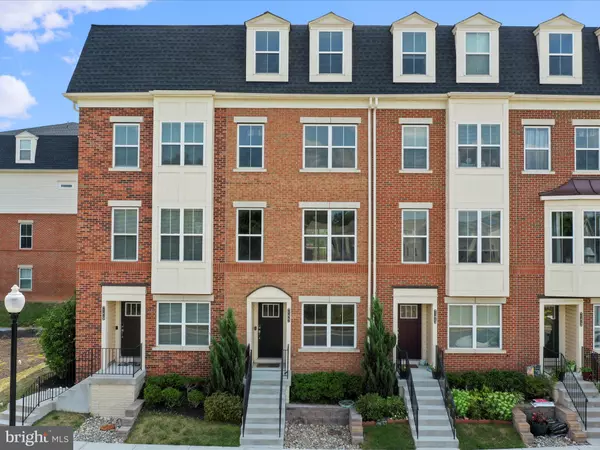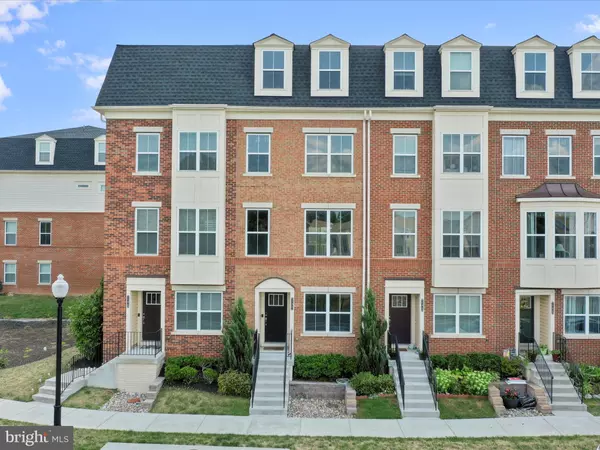For more information regarding the value of a property, please contact us for a free consultation.
7177 MACON ST Frederick, MD 21703
Want to know what your home might be worth? Contact us for a FREE valuation!

Our team is ready to help you sell your home for the highest possible price ASAP
Key Details
Sold Price $475,000
Property Type Townhouse
Sub Type Interior Row/Townhouse
Listing Status Sold
Purchase Type For Sale
Square Footage 2,106 sqft
Price per Sqft $225
Subdivision Westview South
MLS Listing ID MDFR2052102
Sold Date 09/06/24
Style Colonial
Bedrooms 3
Full Baths 2
Half Baths 2
HOA Fees $113/mo
HOA Y/N Y
Abv Grd Liv Area 2,106
Originating Board BRIGHT
Year Built 2019
Annual Tax Amount $3,488
Tax Year 2024
Lot Size 1,088 Sqft
Acres 0.02
Property Description
Welcome to the stunning Vienna model, a nearly-new, 4-level townhouse featuring a loft and approximately 2,106 square feet of living space. This meticulously maintained home includes three bedrooms, two full baths, and two half baths. The combination of the open-concept kitchen, living room, and dining room is perfect for entertaining. The kitchen boasts modern stainless steel appliances, ample granite counter space, and bar-height seating with a 2-tier center island. A home office can be set up on any level of the home. Mohawk laminate planking runs throughout.
Enjoy two private decks, ideal for relaxation. The home includes a 1-car garage. It is also hardwired for smart technology. The community offers access to a gorgeous clubhouse, fitness center, and outdoor pool steps away. The prime location is near restaurants, shopping amenities, and commuter routes, including the 270/70 junction. There are no city taxes, and the public tax record square footage does not reflect the 4th-floor loft. HOA. This convenient, comfortable, and nearly new home lets you live in style.
Location
State MD
County Frederick
Zoning MXD
Rooms
Basement Daylight, Full, Front Entrance, Garage Access, Heated, Interior Access, Windows
Interior
Interior Features Breakfast Area, Carpet, Chair Railings, Crown Moldings, Dining Area, Floor Plan - Open, Kitchen - Gourmet, Kitchen - Island, Pantry, Primary Bath(s), Walk-in Closet(s)
Hot Water Electric
Cooling Central A/C
Equipment Built-In Microwave, Built-In Range, Dishwasher, ENERGY STAR Dishwasher, Oven/Range - Gas, Refrigerator
Fireplace N
Appliance Built-In Microwave, Built-In Range, Dishwasher, ENERGY STAR Dishwasher, Oven/Range - Gas, Refrigerator
Heat Source Natural Gas
Exterior
Garage Garage - Rear Entry
Garage Spaces 1.0
Amenities Available Club House, Common Grounds, Community Center, Exercise Room, Party Room, Picnic Area, Pool - Outdoor, Recreational Center, Tot Lots/Playground
Waterfront N
Water Access N
Accessibility None
Total Parking Spaces 1
Garage Y
Building
Story 4
Foundation Slab
Sewer Public Sewer
Water Public
Architectural Style Colonial
Level or Stories 4
Additional Building Above Grade, Below Grade
New Construction N
Schools
School District Frederick County Public Schools
Others
HOA Fee Include Common Area Maintenance,Lawn Maintenance,Snow Removal,Trash,Recreation Facility
Senior Community No
Tax ID 1101595265
Ownership Fee Simple
SqFt Source Assessor
Horse Property N
Special Listing Condition Standard
Read Less

Bought with Ellie S Hitt • RE/MAX Realty Centre, Inc.
GET MORE INFORMATION




