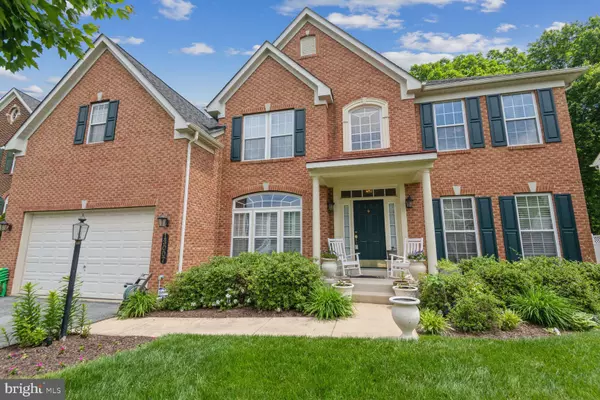For more information regarding the value of a property, please contact us for a free consultation.
13007 INNISBROOK DR Beltsville, MD 20705
Want to know what your home might be worth? Contact us for a FREE valuation!

Our team is ready to help you sell your home for the highest possible price ASAP
Key Details
Sold Price $835,000
Property Type Single Family Home
Sub Type Detached
Listing Status Sold
Purchase Type For Sale
Square Footage 3,596 sqft
Price per Sqft $232
Subdivision Cross Creek Club
MLS Listing ID MDPG2113770
Sold Date 07/05/24
Style Colonial
Bedrooms 4
Full Baths 4
Half Baths 1
HOA Fees $93/qua
HOA Y/N Y
Abv Grd Liv Area 3,596
Originating Board BRIGHT
Year Built 2004
Annual Tax Amount $7,026
Tax Year 2024
Lot Size 7,714 Sqft
Acres 0.18
Property Description
Welcome to the Waverly Model, a stunning 4 bedroom, 4.5 bath residence crafted by Ryan Homes, nestled in the vibrant Cross Creek Club community. This colonial-style abode offers an impressive 6,100 sq. ft of refined living space, complemented by a host of community amenities including an outdoor pool, tennis courts, and a clubhouse. The home is bordered by 63 acres of conserved greenery, complete with walking trails, providing a serene backdrop for your personal outdoor sanctuary. Inside, the main level is adorned with polished hardwood floors, featuring both a cozy living room with a cathedra ceiling and an elegant formal dining room that seamlessly transitions into a sprawling eat-in kitchen. The kitchen is a host's dream, with vast granite countertops, sleek stainless steel appliances, dual ovens, and a cooktop island, making entertaining effortless. Adjacent to the kitchen lies a spacious, light-filled family room with a convenient secondary staircase leading to the upper level. A home office and a powder room round out the main floor's amenities. Ascend to the second floor to discover four bedrooms where all bedrooms connect to a full bath, including a luxurious primary suite with an en-suite bath that rivals the finest resorts, boasting a soaking tub, stall shower, and dual vanities, alongside a versatile sitting area. The lower level reveals additional living space, including a second full bath, another home office, an extra family room, and the crowning jewel—a home theater for the ultimate movie and sports viewing experience. Hunter Douglas blinds throughout the home add an element of sophistication and privacy. Outdoor living is elevated with a Trex deck directly off the kitchen, perfect for gatherings, and a secluded patio that lets you immerse yourself in the natural beauty of the adjacent preserve. An underground sprinkler system adds convenience to this luxurious package. Located between Baltimore and Washington, DC, this home offers the perfect blend of a feature-filled neighborhood and easy commuting options. Don't miss the chance to own this exquisite property—it's more than a home, it's a lifestyle.
Location
State MD
County Prince Georges
Zoning RR
Rooms
Basement Connecting Stairway, Fully Finished, Walkout Level
Interior
Hot Water Natural Gas
Heating Heat Pump(s), Forced Air
Cooling Central A/C
Flooring Fully Carpeted, Hardwood
Fireplaces Number 1
Fireplaces Type Gas/Propane
Fireplace Y
Heat Source Natural Gas, Electric
Laundry Main Floor
Exterior
Garage Garage - Front Entry
Garage Spaces 6.0
Amenities Available Jog/Walk Path, Pool - Outdoor, Tennis Courts, Community Center
Waterfront N
Water Access N
Accessibility None
Parking Type Attached Garage, Driveway
Attached Garage 2
Total Parking Spaces 6
Garage Y
Building
Story 3
Foundation Slab
Sewer Public Sewer
Water Public
Architectural Style Colonial
Level or Stories 3
Additional Building Above Grade, Below Grade
New Construction N
Schools
Elementary Schools Vansville
Middle Schools Martin Luther King Jr.
High Schools High Point
School District Prince George'S County Public Schools
Others
Senior Community No
Tax ID 17013441656
Ownership Fee Simple
SqFt Source Assessor
Special Listing Condition Standard
Read Less

Bought with NWABUEZE KENNETH OKWODU • Samson Properties
GET MORE INFORMATION




