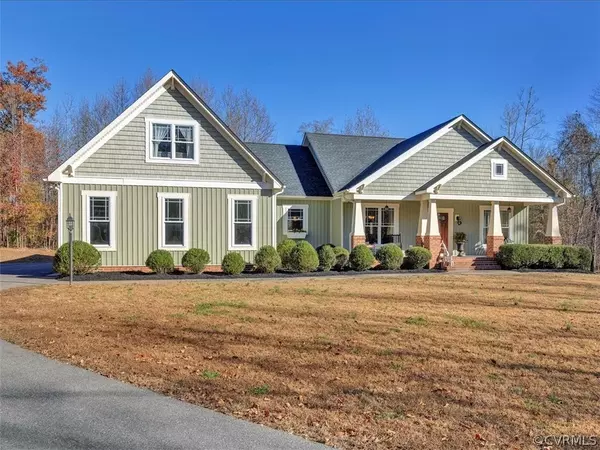For more information regarding the value of a property, please contact us for a free consultation.
8221 Hidden Valley CT Amelia Courthouse, VA 23002
Want to know what your home might be worth? Contact us for a FREE valuation!

Our team is ready to help you sell your home for the highest possible price ASAP
Key Details
Sold Price $534,000
Property Type Single Family Home
Sub Type Detached
Listing Status Sold
Purchase Type For Sale
Square Footage 2,927 sqft
Price per Sqft $182
Subdivision Hidden Valley
MLS Listing ID 2135238
Sold Date 01/28/22
Style Craftsman
Bedrooms 5
Full Baths 3
Half Baths 1
Construction Status Actual
HOA Y/N No
Year Built 2013
Annual Tax Amount $1,927
Tax Year 2020
Lot Size 5.000 Acres
Acres 5.0
Property Description
BACK ON THE MARKET – NO FAULT TO THE SELLER! Welcome to privacy and convenience at Hidden Valley in Amelia County! Originally custom built by Rock River Homes, this craftsman style, 5-bedroom home sits on 5 acres and is MOVE-IN READY! Featuring a 2 ½ car garage, fresh new paint in each room, and a brand-new paved driveway –it will not last long! The main level features an open concept with hardwood floors in each room, high ceilings, and large windows that maximize interior light. The custom designed kitchen is perfect for entertaining, boasting granite countertops and stainless-steel appliances. Upstairs, you will find two large bedrooms separated by a modern, split staircase with ample storage space in each room. Come enjoy the gas fireplace while looking out double French doors or relax on the classic country-style front porch while taking in your surroundings! Perfect Amelia location right on RT. 153 and close to Hull St. Just 15 mins from Publix, Food Lion, shopping and more. This is the life. You must take a tour!!
Location
State VA
County Amelia
Community Hidden Valley
Area 59 - Amelia
Direction From Woodlake in Chesterfield, take 360 W for 12 miles. Turn left on RTE 153 (Military Rd) and in 2.5 miles take a right on Hidden Valley Rd.
Rooms
Basement Crawl Space
Interior
Interior Features Bookcases, Built-in Features, Bedroom on Main Level, Tray Ceiling(s), Cathedral Ceiling(s), Dining Area, Double Vanity, Eat-in Kitchen, High Ceilings, Jetted Tub, Main Level Primary, Walk-In Closet(s)
Heating Electric, Heat Pump
Cooling Heat Pump
Flooring Ceramic Tile, Partially Carpeted, Wood
Fireplaces Number 1
Fireplaces Type Gas, Stone
Fireplace Yes
Window Features Thermal Windows
Appliance Dishwasher, Electric Water Heater, Microwave, Range, Refrigerator
Exterior
Exterior Feature Lighting, Storage, Shed, Paved Driveway
Garage Attached
Garage Spaces 2.5
Fence None
Pool None
Waterfront No
Porch Rear Porch, Patio
Parking Type Attached, Driveway, Garage, Garage Door Opener, Paved
Garage Yes
Building
Story 1
Sewer Septic Tank
Water Well
Architectural Style Craftsman
Level or Stories One
Structure Type Brick,Drywall,Frame,Vinyl Siding
New Construction No
Construction Status Actual
Schools
Elementary Schools Amelia
Middle Schools Amelia
High Schools Amelia
Others
Tax ID 44B-1-14
Ownership Individuals
Financing Cash
Read Less

Bought with Long & Foster REALTORS 23
GET MORE INFORMATION




