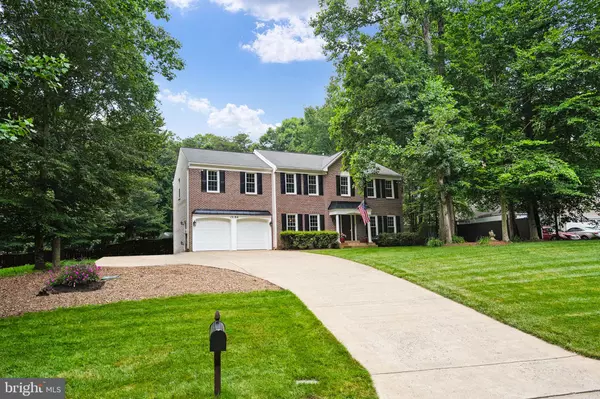For more information regarding the value of a property, please contact us for a free consultation.
13198 TRAILS END CT Manassas, VA 20112
Want to know what your home might be worth? Contact us for a FREE valuation!

Our team is ready to help you sell your home for the highest possible price ASAP
Key Details
Sold Price $800,000
Property Type Single Family Home
Sub Type Detached
Listing Status Sold
Purchase Type For Sale
Square Footage 3,995 sqft
Price per Sqft $200
Subdivision Trails End Estates
MLS Listing ID VAPW2053470
Sold Date 08/09/23
Style Colonial
Bedrooms 4
Full Baths 3
Half Baths 1
HOA Y/N N
Abv Grd Liv Area 2,883
Originating Board BRIGHT
Year Built 1993
Annual Tax Amount $7,619
Tax Year 2022
Lot Size 1.000 Acres
Acres 1.0
Property Description
This very private setting is just minutes to major roads! Located mid-county , in the Colgan pyramid. tucked away in a cul-de-sac location. This home offers a large private pool surrounded by trees, large deck for entertaining. New stainless steel appliances. Windows and doors have all been replaced in the last 7 years, roof is 10 years old. Pool replastered 4 years ago, hvac replaced 8 years ago
This home features 4 large bedrooms, a large laundry/ craft room on upper level. Most new lighting and fixtures throughout. This home has underground sprinkler system through front yard. Also has a sub panel for a back up generator. Plenty of parking for multiple cars. The finished basement has a full bath and potential office/bedroom NTC. walk up to pool area. plenty of fenced yard for children,pets and entertaining! No HOA! Professional photos coming Friday/Saturday
Location
State VA
County Prince William
Zoning SR1
Direction East
Rooms
Other Rooms Living Room, Dining Room, Primary Bedroom, Bedroom 2, Bedroom 3, Bedroom 4, Family Room, In-Law/auPair/Suite, Laundry, Recreation Room, Bathroom 3, Bonus Room, Half Bath
Basement Partial
Interior
Interior Features Attic, Carpet, Ceiling Fan(s), Chair Railings, Crown Moldings, Family Room Off Kitchen, Floor Plan - Traditional, Formal/Separate Dining Room, Kitchen - Gourmet, Kitchen - Island, Kitchen - Table Space, Pantry, Recessed Lighting, Skylight(s), Sprinkler System, Stove - Pellet, Upgraded Countertops, Walk-in Closet(s), Wood Floors
Hot Water Natural Gas
Cooling Central A/C, Ceiling Fan(s)
Equipment Built-In Microwave, Cooktop, Dishwasher, Disposal, Dryer, Energy Efficient Appliances, Exhaust Fan, Icemaker, Oven - Double, Oven - Wall, Oven/Range - Electric, Refrigerator, Stainless Steel Appliances, Washer, Water Heater
Window Features Energy Efficient,Screens,Vinyl Clad
Appliance Built-In Microwave, Cooktop, Dishwasher, Disposal, Dryer, Energy Efficient Appliances, Exhaust Fan, Icemaker, Oven - Double, Oven - Wall, Oven/Range - Electric, Refrigerator, Stainless Steel Appliances, Washer, Water Heater
Heat Source Natural Gas
Laundry Upper Floor
Exterior
Exterior Feature Deck(s), Porch(es)
Garage Garage - Front Entry, Garage Door Opener, Oversized
Garage Spaces 2.0
Pool In Ground
Utilities Available Natural Gas Available, Phone Available, Phone Connected, Water Available
Waterfront N
Water Access N
View Trees/Woods
Accessibility None
Porch Deck(s), Porch(es)
Parking Type Attached Garage, Driveway, Off Street
Attached Garage 2
Total Parking Spaces 2
Garage Y
Building
Lot Description Backs to Trees, No Thru Street, Open, Partly Wooded, Poolside, Private
Story 3
Foundation Concrete Perimeter
Sewer Septic = # of BR
Water Public
Architectural Style Colonial
Level or Stories 3
Additional Building Above Grade, Below Grade
New Construction N
Schools
Elementary Schools Marshall
Middle Schools Benton
School District Prince William County Public Schools
Others
Senior Community No
Tax ID 7992-28-7728
Ownership Fee Simple
SqFt Source Assessor
Special Listing Condition Standard
Read Less

Bought with Stacy L Magid • CENTURY 21 New Millennium
GET MORE INFORMATION




