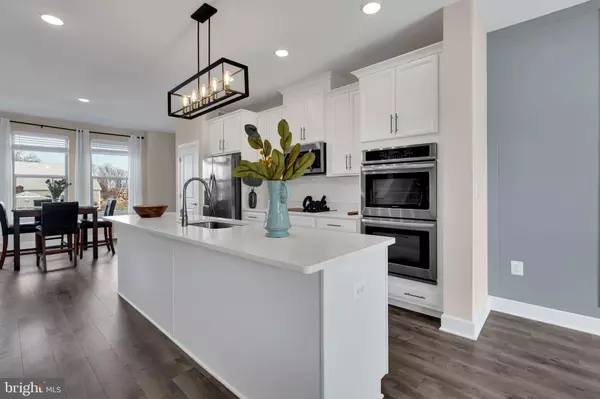For more information regarding the value of a property, please contact us for a free consultation.
45336 DAVENO SQ Sterling, VA 20164
Want to know what your home might be worth? Contact us for a FREE valuation!

Our team is ready to help you sell your home for the highest possible price ASAP
Key Details
Sold Price $698,000
Property Type Townhouse
Sub Type Interior Row/Townhouse
Listing Status Sold
Purchase Type For Sale
Square Footage 2,698 sqft
Price per Sqft $258
Subdivision Dominion Trail
MLS Listing ID VALO2044204
Sold Date 04/07/23
Style Colonial
Bedrooms 4
Full Baths 4
Half Baths 1
HOA Fees $92/mo
HOA Y/N Y
Abv Grd Liv Area 2,698
Originating Board BRIGHT
Year Built 2019
Annual Tax Amount $5,096
Tax Year 2022
Lot Size 1,742 Sqft
Acres 0.04
Property Description
Gorgeous Stanley Martin built 4 Level Townhome with Loft and Roof Terrace. This spacious home has 4 Bedrooms & 4.5 baths and all the "Bells and Whistles". Step up to the Main Level featuring a Gourmet Kitchen w/ Quartz-Topped Island and Counters, Stainless Appliances & Glass/Stainless Range Hood and Wood Cabinetry. Next to the Kitchen is the Dining Room, suitable for both formal meals or flexible living Space. Move to the Living room with access to the large back deck, perfect for morning coffee. The first upper level offers a large master suite with a walk-in closet and gorgeous en suite bathroom with double sinks and a glass-enclosed shower. The second Upper level has a roomy hangout/game area/bedroom, a full bath and walk out to a wonderful rooftop deck. The Lower Garage level an OPEN Rec Room with its own full bathroom and access to a fully fenced backyard with patio. Perfect for pets or home garden. *********OPEN HOUSE SUNDAY 3/5 2-4pm*******************PLEASE REMOVE SHOES OR USE FOOTIES AT ENTRANCE**********
Location
State VA
County Loudoun
Zoning R16
Rooms
Other Rooms Living Room, Dining Room, Primary Bedroom, Bedroom 2, Bedroom 3, Bedroom 4, Bedroom 5, Kitchen, Bathroom 1, Bathroom 2, Bathroom 3, Primary Bathroom, Half Bath
Interior
Interior Features Carpet, Family Room Off Kitchen, Floor Plan - Open, Formal/Separate Dining Room, Kitchen - Gourmet, Kitchen - Island, Recessed Lighting, Primary Bath(s)
Hot Water Electric
Heating Energy Star Heating System, Programmable Thermostat
Cooling Central A/C, Energy Star Cooling System, Programmable Thermostat, Ceiling Fan(s)
Flooring Engineered Wood, Carpet, Ceramic Tile
Equipment Cooktop, Built-In Microwave, Dishwasher, Disposal, Dryer - Electric, Oven - Wall, Oven - Self Cleaning, Refrigerator, Stainless Steel Appliances, Range Hood, Washer, Icemaker, Washer/Dryer Stacked
Furnishings No
Fireplace N
Window Features ENERGY STAR Qualified
Appliance Cooktop, Built-In Microwave, Dishwasher, Disposal, Dryer - Electric, Oven - Wall, Oven - Self Cleaning, Refrigerator, Stainless Steel Appliances, Range Hood, Washer, Icemaker, Washer/Dryer Stacked
Heat Source Electric
Laundry Has Laundry
Exterior
Exterior Feature Balcony, Deck(s), Patio(s)
Garage Garage - Front Entry, Inside Access, Garage Door Opener
Garage Spaces 2.0
Fence Vinyl
Utilities Available Under Ground, Cable TV
Amenities Available None
Waterfront N
Water Access N
Roof Type Architectural Shingle
Street Surface Paved
Accessibility None
Porch Balcony, Deck(s), Patio(s)
Parking Type Attached Garage
Attached Garage 2
Total Parking Spaces 2
Garage Y
Building
Story 4
Foundation Block
Sewer Public Sewer
Water Public
Architectural Style Colonial
Level or Stories 4
Additional Building Above Grade, Below Grade
Structure Type 9'+ Ceilings
New Construction N
Schools
Elementary Schools Guilford
Middle Schools Sterling
High Schools Park View
School District Loudoun County Public Schools
Others
Pets Allowed Y
HOA Fee Include Trash
Senior Community No
Tax ID 044208640000
Ownership Fee Simple
SqFt Source Assessor
Acceptable Financing Conventional, Cash, Contract, FHA, VA
Horse Property N
Listing Terms Conventional, Cash, Contract, FHA, VA
Financing Conventional,Cash,Contract,FHA,VA
Special Listing Condition Standard
Pets Description No Pet Restrictions
Read Less

Bought with Mohammed T Islam • KW United
GET MORE INFORMATION




