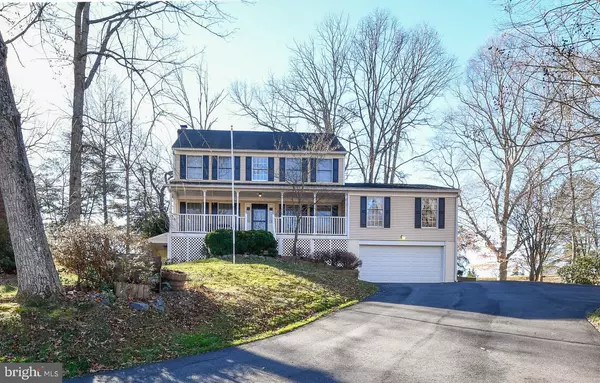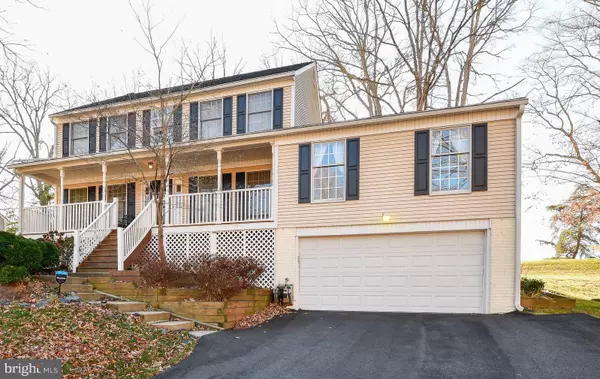For more information regarding the value of a property, please contact us for a free consultation.
2155 HARPOON DR Stafford, VA 22554
Want to know what your home might be worth? Contact us for a FREE valuation!

Our team is ready to help you sell your home for the highest possible price ASAP
Key Details
Sold Price $485,000
Property Type Single Family Home
Sub Type Detached
Listing Status Sold
Purchase Type For Sale
Square Footage 2,468 sqft
Price per Sqft $196
Subdivision Aquia Harbour
MLS Listing ID VAST2005992
Sold Date 01/17/22
Style Colonial
Bedrooms 4
Full Baths 3
HOA Fees $133/mo
HOA Y/N Y
Abv Grd Liv Area 2,468
Originating Board BRIGHT
Year Built 1987
Annual Tax Amount $3,263
Tax Year 2021
Lot Size 0.311 Acres
Acres 0.31
Property Sub-Type Detached
Property Description
Must see! New listing located on a premium, golf course in the gated, amenity-filled, Aquia Harbour community. Enter from the welcoming front porch. Hand-scraped hardwood floors on the main and upper levels. Light filed kitchen with white cabinetry, cream quartz countertops, custom backsplash, tray ceiling with wood accent, and stainless steel appliances. Bright breakfast room with large bay window overlooking the golf course. Cozy family room with a lovely brick hearth fireplace and a three-panel French door. Living room/den and formal dining room. Main level bedroom with access to the full bath. Upstairs youll find the spacious owners suite with a walk-in closet and a spa-style bath; two generous-sized bedrooms and another full bath. Expansive unfinished basement with sliding glass door and lots of possibilities. Whole house dehumidifier and newer HVAC. Expansive rear deck. Oversized driveway and a huge two-car garage with tons of space! Enjoy the amenities in Aquia Harbour; golf course, harbor marina, clubhouse with restaurant, swimming pool, tennis court, and much more. Conveniently located close to shopping, restaurants, I-95, HOV Lanes, Quantico, and Stafford Hospital.
Location
State VA
County Stafford
Zoning R1
Rooms
Other Rooms Dining Room, Primary Bedroom, Bedroom 2, Bedroom 3, Bedroom 4, Kitchen, Family Room, Foyer, Breakfast Room, Bathroom 2, Primary Bathroom
Basement Unfinished
Main Level Bedrooms 1
Interior
Interior Features Crown Moldings, Dining Area, Window Treatments, Walk-in Closet(s), Upgraded Countertops, Tub Shower, Skylight(s), Pantry, Formal/Separate Dining Room, Breakfast Area, Ceiling Fan(s), Combination Kitchen/Living
Hot Water Electric
Heating Heat Pump(s)
Cooling Central A/C
Flooring Hardwood
Fireplaces Number 1
Fireplaces Type Brick, Gas/Propane
Equipment Built-In Microwave, Dishwasher, Disposal, Oven/Range - Electric, Refrigerator, Icemaker, Stove, Water Heater
Fireplace Y
Window Features Bay/Bow
Appliance Built-In Microwave, Dishwasher, Disposal, Oven/Range - Electric, Refrigerator, Icemaker, Stove, Water Heater
Heat Source Electric
Laundry Main Floor
Exterior
Exterior Feature Deck(s)
Parking Features Garage - Front Entry, Garage Door Opener, Inside Access, Oversized
Garage Spaces 2.0
Amenities Available Bar/Lounge, Baseball Field, Basketball Courts, Bike Trail, Boat Ramp, Club House, Common Grounds, Dining Rooms, Gated Community, Golf Club, Golf Course, Marina/Marina Club, Picnic Area, Pool Mem Avail, Putting Green, Riding/Stables, Tennis Courts, Tot Lots/Playground, Water/Lake Privileges
Water Access N
View Golf Course
Accessibility None
Porch Deck(s)
Attached Garage 2
Total Parking Spaces 2
Garage Y
Building
Lot Description Premium
Story 3
Foundation Concrete Perimeter
Sewer Public Sewer
Water Public
Architectural Style Colonial
Level or Stories 3
Additional Building Above Grade, Below Grade
New Construction N
Schools
Elementary Schools Anne E. Moncure
Middle Schools Shirley C. Heim
High Schools Brooke Point
School District Stafford County Public Schools
Others
Pets Allowed N
HOA Fee Include Common Area Maintenance,Road Maintenance,Recreation Facility,Management,Pier/Dock Maintenance,Reserve Funds,Snow Removal
Senior Community No
Tax ID 21-B- - -1574
Ownership Fee Simple
SqFt Source Estimated
Special Listing Condition Standard
Read Less

Bought with Denise A Johnson • Realty ONE Group Capital



