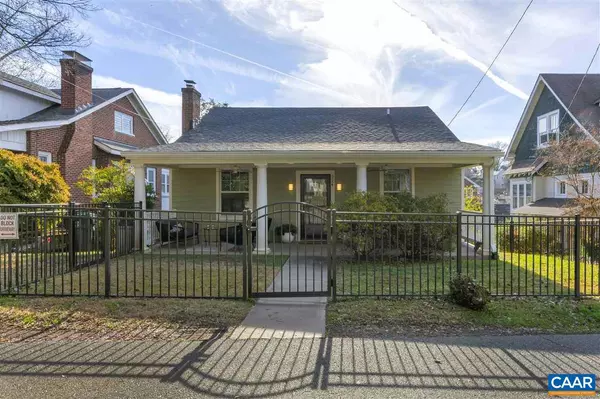For more information regarding the value of a property, please contact us for a free consultation.
224 WINE ST ST Charlottesville, VA 22902
Want to know what your home might be worth? Contact us for a FREE valuation!

Our team is ready to help you sell your home for the highest possible price ASAP
Key Details
Sold Price $577,255
Property Type Single Family Home
Sub Type Detached
Listing Status Sold
Purchase Type For Sale
Square Footage 1,054 sqft
Price per Sqft $547
Subdivision Park Plaza
MLS Listing ID 611843
Sold Date 01/20/21
Style Traditional
Bedrooms 2
Full Baths 2
HOA Y/N N
Abv Grd Liv Area 1,054
Originating Board CAAR
Year Built 1930
Annual Tax Amount $3,641
Tax Year 2020
Lot Size 3,920 Sqft
Acres 0.09
Property Sub-Type Detached
Property Description
"Like new one story cottage located just a few blocks to Charlottesville's downtown pedestrian mall. Offering high ceilings, great room w/ wood burning fireplace, large dining area, gourmet kitchen, master suite, second bedroom & bath, plus room to expand in the attic & terrace level. Gutted down to the studs in 2017, the Seller spared no expense with over $200,000 in improvements including all new plumbing, electrical, HVAC, insulation in walls, basement and attic, drywall, trim, refinished original wood floors, state of the art double pane windows, LED lighting, reverse osmosis filter, exterior hardiplank siding, architectural roof, a top of the line kitchen and tiled bathrooms. Large covered porch is perfect for outdoor entertaining!,Granite Counter,White Cabinets,Fireplace in Great Room
Location
State VA
County Charlottesville City
Zoning R-1S
Rooms
Other Rooms Dining Room, Primary Bedroom, Kitchen, Great Room, Primary Bathroom, Full Bath, Additional Bedroom
Basement Partial, Rough Bath Plumb
Main Level Bedrooms 2
Interior
Interior Features Entry Level Bedroom, Primary Bath(s)
Heating Forced Air
Cooling Central A/C
Flooring Hardwood
Fireplaces Number 1
Fireplaces Type Wood
Equipment Washer/Dryer Stacked, Dishwasher, Disposal, Oven/Range - Gas, Microwave, Refrigerator
Fireplace Y
Window Features Double Hung
Appliance Washer/Dryer Stacked, Dishwasher, Disposal, Oven/Range - Gas, Microwave, Refrigerator
Heat Source Natural Gas
Exterior
Exterior Feature Porch(es)
Fence Partially
View Other
Roof Type Architectural Shingle
Accessibility None
Porch Porch(es)
Garage N
Building
Lot Description Landscaping, Sloping
Story 1
Foundation Block
Sewer Public Sewer
Water Public
Architectural Style Traditional
Level or Stories 1
Additional Building Above Grade, Below Grade
New Construction N
Schools
Elementary Schools Burnley-Moran
Middle Schools Walker & Buford
High Schools Charlottesville
School District Charlottesville Cty Public Schools
Others
Ownership Other
Special Listing Condition Standard
Read Less

Bought with ANDREA B HUBBELL • NEST REALTY GROUP



