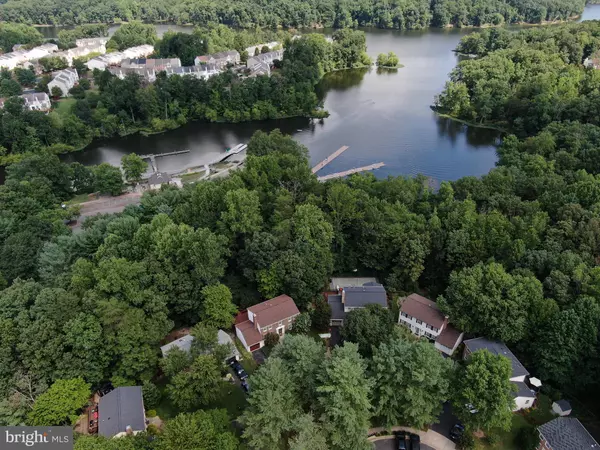For more information regarding the value of a property, please contact us for a free consultation.
3517 MOUNT BURNSIDE WAY Woodbridge, VA 22192
Want to know what your home might be worth? Contact us for a FREE valuation!

Our team is ready to help you sell your home for the highest possible price ASAP
Key Details
Sold Price $531,000
Property Type Single Family Home
Sub Type Detached
Listing Status Sold
Purchase Type For Sale
Square Footage 2,628 sqft
Price per Sqft $202
Subdivision Lake Ridge
MLS Listing ID VAPW499704
Sold Date 08/31/20
Style Colonial
Bedrooms 5
Full Baths 3
Half Baths 1
HOA Fees $57/qua
HOA Y/N Y
Abv Grd Liv Area 1,764
Originating Board BRIGHT
Year Built 1981
Annual Tax Amount $5,468
Tax Year 2020
Lot Size 9,827 Sqft
Acres 0.23
Property Sub-Type Detached
Property Description
This gorgeous water view, brick front Colonial is located on a premium lot at the end of a cul de sac in Lake Ridge. Tons of upgrades. Chef's kitchen with granite countertops, stainless steel appliances, custom cabinets, recessed and pendant lighting, and a separate wine fridge. Hardwood floors on the main level. Formal living and dining rooms and a family room with a cozy fireplace. Character and attention to detail include built-ins, crown molding, chair rail, and French doors with a transom window. Master suite and 3 bedrooms upstairs. Finished walkout basement with the 5th bedroom, another full bath, and recreation/game room. Relax on your expansive, tiered deck with a peaceful view of the trees and water. Enjoy all the amenities Lake Ridge has to offer, pools, tennis, walking trails, docks, marina and so much more! Convenient location close to commuter lots, 195, and shopping. A must see!
Location
State VA
County Prince William
Zoning RPC
Rooms
Other Rooms Living Room, Dining Room, Primary Bedroom, Bedroom 2, Bedroom 3, Bedroom 4, Bedroom 5, Kitchen, Game Room, Family Room, Foyer, Bathroom 2, Bathroom 3, Primary Bathroom, Half Bath
Basement Walkout Level, Rear Entrance, Fully Finished
Interior
Interior Features Breakfast Area, Built-Ins, Carpet, Ceiling Fan(s), Chair Railings, Crown Moldings, Dining Area, Family Room Off Kitchen, Formal/Separate Dining Room, Floor Plan - Traditional, Kitchen - Eat-In, Primary Bath(s), Upgraded Countertops, Wine Storage, Wood Floors
Hot Water Electric
Heating Heat Pump(s)
Cooling Central A/C, Ceiling Fan(s)
Flooring Hardwood, Carpet
Fireplaces Number 1
Fireplaces Type Mantel(s), Brick
Equipment Built-In Microwave, Dishwasher, Disposal, Dryer, Water Heater, Washer, Stove, Stainless Steel Appliances, Refrigerator, Icemaker
Fireplace Y
Window Features Transom,Double Pane
Appliance Built-In Microwave, Dishwasher, Disposal, Dryer, Water Heater, Washer, Stove, Stainless Steel Appliances, Refrigerator, Icemaker
Heat Source Electric
Exterior
Exterior Feature Deck(s)
Parking Features Garage - Front Entry, Garage Door Opener
Garage Spaces 1.0
Amenities Available Boat Dock/Slip, Club House, Common Grounds, Lake, Jog/Walk Path, Pool - Outdoor, Tennis - Indoor, Tot Lots/Playground, Water/Lake Privileges
Water Access Y
View Water
Accessibility None
Porch Deck(s)
Attached Garage 1
Total Parking Spaces 1
Garage Y
Building
Lot Description Cul-de-sac, Premium, Trees/Wooded
Story 3
Sewer Public Sewer
Water Public
Architectural Style Colonial
Level or Stories 3
Additional Building Above Grade, Below Grade
New Construction N
Schools
Elementary Schools Lake Ridge
Middle Schools Lake Ridge
High Schools Woodbridge
School District Prince William County Public Schools
Others
HOA Fee Include Management,Pool(s),Recreation Facility,Trash
Senior Community No
Tax ID 8293-08-3063
Ownership Fee Simple
SqFt Source Assessor
Security Features Security System,Smoke Detector
Special Listing Condition Standard
Read Less

Bought with Gwen A Plush • PLUSH HOMES



