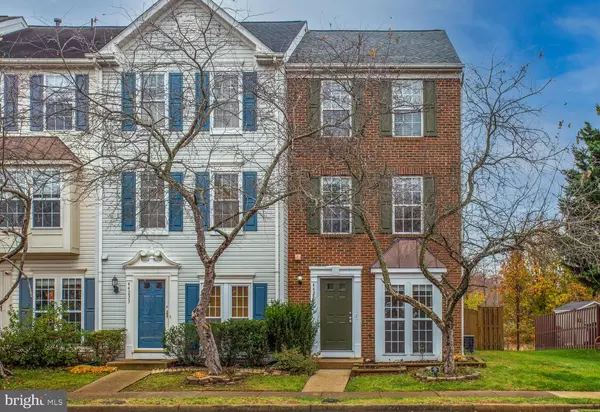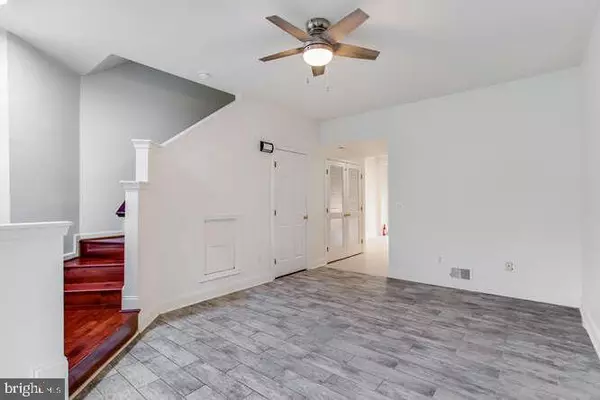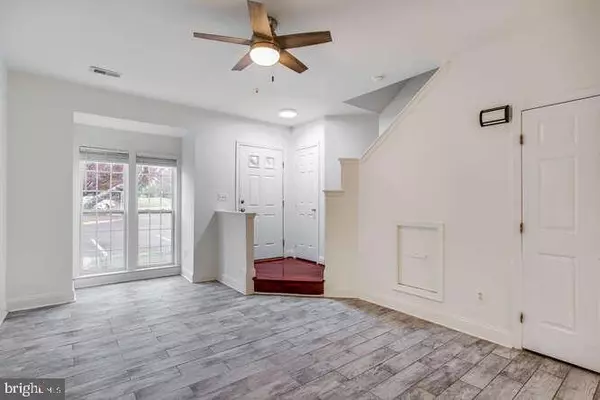44231 LITCHFIELD TER Ashburn, VA 20147

Open House
Sun Nov 23, 1:00pm - 3:00pm
UPDATED:
Key Details
Property Type Townhouse
Sub Type End of Row/Townhouse
Listing Status Active
Purchase Type For Sale
Square Footage 1,660 sqft
Price per Sqft $346
Subdivision Ashburn Village
MLS Listing ID VALO2111440
Style Other
Bedrooms 3
Full Baths 2
Half Baths 1
HOA Fees $148/mo
HOA Y/N Y
Abv Grd Liv Area 1,660
Year Built 2000
Annual Tax Amount $4,169
Tax Year 2025
Lot Size 1,742 Sqft
Acres 0.04
Property Sub-Type End of Row/Townhouse
Source BRIGHT
Property Description
Bright & Open Floor Plan: Sun-filled living areas with large windows and a seamless flow—ideal for entertaining and everyday living.
Modern Kitchen: Updated cabinetry, granite or quartz countertops, stainless steel appliances, and plenty of storage for the home chef.
Spacious Bedrooms: Generously sized rooms designed for comfort, including a peaceful primary suite with excellent closet space.Updated finishes and clean, modern design.
Outdoor Living: Enjoy a private deck/patio area—perfect for morning coffee or evening relaxation.
Move-In Ready Condition: Fresh, clean, and beautifully maintained.
Community & Location Highlights:
Situated in Ashburn's highly sought-after corridor, this home offers easy access to:
Restaurants, shopping, and entertainment
Top-rated Loudoun County schools
Metro Silver Line stations
Major commuter routes (Dulles Greenway, Rt 7, Rt 28)
Walking trails, parks, and community amenities
Whether you're a first-time buyer, downsizing, or searching for a fantastic investment opportunity, 44231 Litchfield Terrace delivers comfort, style, and convenience in an unbeatable Ashburn location.
Location
State VA
County Loudoun
Zoning PDH4
Rooms
Main Level Bedrooms 3
Interior
Interior Features Bathroom - Walk-In Shower, Wood Floors
Hot Water Natural Gas
Heating Energy Star Heating System
Cooling Energy Star Cooling System
Equipment Dryer, ENERGY STAR Clothes Washer, ENERGY STAR Dishwasher, ENERGY STAR Refrigerator, Oven/Range - Gas, Washer
Furnishings No
Fireplace N
Appliance Dryer, ENERGY STAR Clothes Washer, ENERGY STAR Dishwasher, ENERGY STAR Refrigerator, Oven/Range - Gas, Washer
Heat Source Natural Gas
Exterior
Garage Spaces 2.0
Parking On Site 2
Utilities Available Electric Available, Natural Gas Available, Water Available
Water Access N
Roof Type Architectural Shingle
Accessibility Other
Total Parking Spaces 2
Garage N
Building
Story 3
Foundation Other
Above Ground Finished SqFt 1660
Sewer Other
Water Other
Architectural Style Other
Level or Stories 3
Additional Building Above Grade, Below Grade
New Construction N
Schools
Elementary Schools Dominion Trail
Middle Schools Farmwell Station
High Schools Broad Run
School District Loudoun County Public Schools
Others
Pets Allowed Y
Senior Community No
Tax ID 059253003000
Ownership Fee Simple
SqFt Source 1660
Acceptable Financing Cash, FHA, Conventional, VA
Listing Terms Cash, FHA, Conventional, VA
Financing Cash,FHA,Conventional,VA
Special Listing Condition Standard
Pets Allowed No Pet Restrictions

GET MORE INFORMATION




