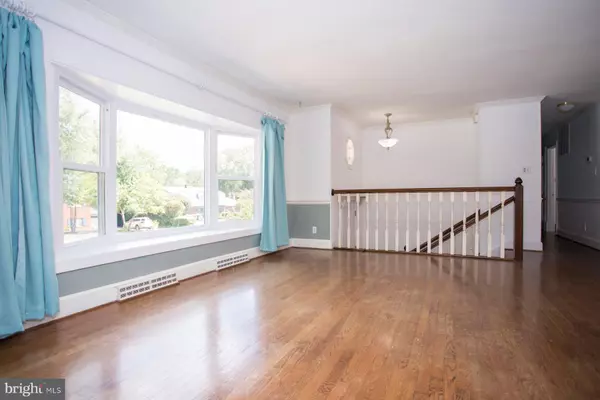115 WOODLAND RD Fredericksburg, VA 22401

UPDATED:
Key Details
Property Type Single Family Home
Sub Type Detached
Listing Status Active
Purchase Type For Rent
Square Footage 3,332 sqft
Subdivision Westwood
MLS Listing ID VAFB2008914
Style Split Foyer
Bedrooms 5
Full Baths 3
HOA Y/N N
Abv Grd Liv Area 1,816
Year Built 1967
Lot Size 0.515 Acres
Acres 0.52
Property Sub-Type Detached
Source BRIGHT
Property Description
Pets case by case, limited to 30 lbs. $500 pet deposit per pet. Tenant is responsible for lawn care, gutters, and $35 per month filter/ pest control fee.
Use NVAR Rental Application. Application MUST be legible. Prospective Tenant will be emailed a link to pay $40 per applicant (anyone 18 years and older) and give permission to run background check. Each applicant MUST have a separate email address. Security Deposit and 1 full month's rent paid by cashier's check or money orders.
Location
State VA
County Fredericksburg City
Zoning R2
Rooms
Other Rooms Living Room, Dining Room, Kitchen, Family Room, Den, Laundry, Recreation Room
Basement Connecting Stairway, Fully Finished, Outside Entrance, Side Entrance
Main Level Bedrooms 3
Interior
Interior Features Attic, Carpet, Ceiling Fan(s), Family Room Off Kitchen, Floor Plan - Traditional, Formal/Separate Dining Room, Kitchen - Table Space, Primary Bath(s), Recessed Lighting, Upgraded Countertops, Walk-in Closet(s), Wood Floors
Hot Water Electric
Cooling Central A/C
Fireplaces Number 1
Fireplaces Type Wood
Equipment Built-In Microwave, Dishwasher, Dryer, Disposal, Extra Refrigerator/Freezer, Icemaker, Oven/Range - Electric, Refrigerator, Washer
Fireplace Y
Appliance Built-In Microwave, Dishwasher, Dryer, Disposal, Extra Refrigerator/Freezer, Icemaker, Oven/Range - Electric, Refrigerator, Washer
Heat Source Natural Gas
Laundry Dryer In Unit, Main Floor, Washer In Unit
Exterior
Parking Features Garage - Side Entry, Garage Door Opener, Basement Garage
Garage Spaces 1.0
Water Access N
Accessibility Level Entry - Main
Attached Garage 1
Total Parking Spaces 1
Garage Y
Building
Lot Description Front Yard, Rear Yard, SideYard(s)
Story 2
Foundation Slab
Above Ground Finished SqFt 1816
Sewer Public Sewer
Water Public
Architectural Style Split Foyer
Level or Stories 2
Additional Building Above Grade, Below Grade
New Construction N
Schools
Elementary Schools Hugh Mercer
Middle Schools Walker-Grant
High Schools James Monroe
School District Fredericksburg City Public Schools
Others
Pets Allowed Y
Senior Community No
Tax ID 7779-33-0525
Ownership Other
SqFt Source 3332
Horse Property N
Pets Allowed Case by Case Basis, Cats OK, Dogs OK, Pet Addendum/Deposit, Size/Weight Restriction

GET MORE INFORMATION




