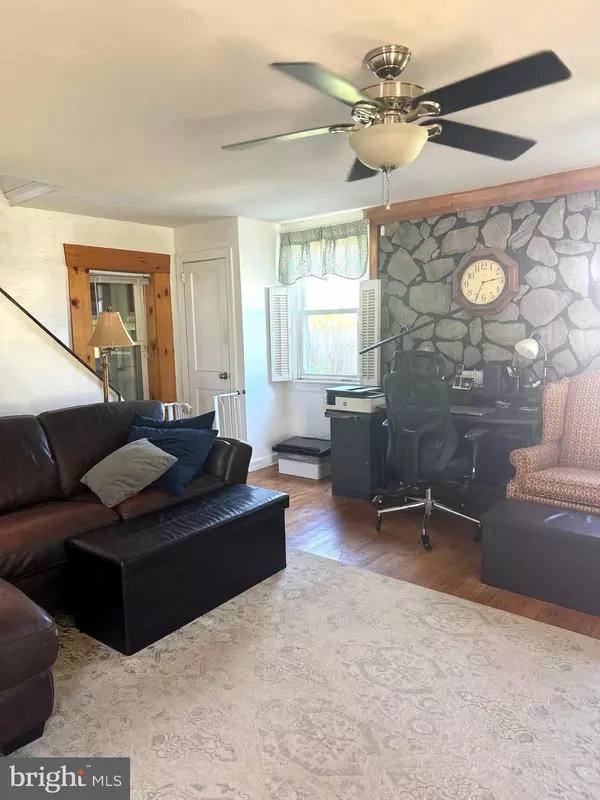119 RIVERVIEW DR New Castle, DE 19720
OPEN HOUSE
Sun Aug 17, 1:00pm - 3:00pm
UPDATED:
Key Details
Property Type Single Family Home
Sub Type Detached
Listing Status Active
Purchase Type For Sale
Square Footage 1,225 sqft
Price per Sqft $265
Subdivision Collins Park
MLS Listing ID DENC2087556
Style Colonial
Bedrooms 3
Full Baths 2
HOA Y/N N
Abv Grd Liv Area 1,225
Year Built 1945
Annual Tax Amount $1,187
Tax Year 2024
Lot Size 5,227 Sqft
Acres 0.12
Lot Dimensions 54.30 x 100.30
Property Sub-Type Detached
Source BRIGHT
Property Description
Location
State DE
County New Castle
Area New Castle/Red Lion/Del.City (30904)
Zoning NC5
Direction Southeast
Rooms
Other Rooms Living Room, Primary Bedroom, Bedroom 2, Kitchen, Bedroom 1, Sun/Florida Room, Laundry, Bathroom 1, Bathroom 2
Basement Full, Interior Access, Sump Pump, Unfinished
Interior
Interior Features Bathroom - Stall Shower, Kitchen - Eat-In, Attic, Bathroom - Tub Shower, Ceiling Fan(s), Floor Plan - Open, Kitchen - Table Space, Upgraded Countertops, Window Treatments, Wood Floors
Hot Water Natural Gas
Heating Forced Air
Cooling Central A/C, Ceiling Fan(s)
Flooring Vinyl, Hardwood
Fireplaces Number 1
Fireplaces Type Fireplace - Glass Doors, Gas/Propane, Mantel(s)
Equipment Dishwasher, Disposal, Dryer, Oven/Range - Gas, Range Hood, Refrigerator, Stainless Steel Appliances, Washer, Water Heater
Furnishings No
Fireplace Y
Window Features Replacement
Appliance Dishwasher, Disposal, Dryer, Oven/Range - Gas, Range Hood, Refrigerator, Stainless Steel Appliances, Washer, Water Heater
Heat Source Natural Gas
Laundry Basement
Exterior
Exterior Feature Porch(es), Enclosed, Deck(s)
Parking Features Garage - Front Entry, Garage Door Opener, Oversized
Garage Spaces 4.0
Fence Chain Link, Privacy, Wood, Fully
Utilities Available Cable TV Available, Above Ground
Water Access N
View Garden/Lawn
Roof Type Shingle,Asphalt,Pitched
Accessibility None
Porch Porch(es), Enclosed, Deck(s)
Total Parking Spaces 4
Garage Y
Building
Lot Description Level
Story 2
Foundation Block
Sewer Public Sewer
Water Public
Architectural Style Colonial
Level or Stories 2
Additional Building Above Grade, Below Grade
Structure Type Dry Wall
New Construction N
Schools
School District Colonial
Others
Pets Allowed Y
Senior Community No
Tax ID 10-015.40-295
Ownership Fee Simple
SqFt Source Assessor
Security Features Smoke Detector,Carbon Monoxide Detector(s),Security System
Special Listing Condition Standard
Pets Allowed No Pet Restrictions




