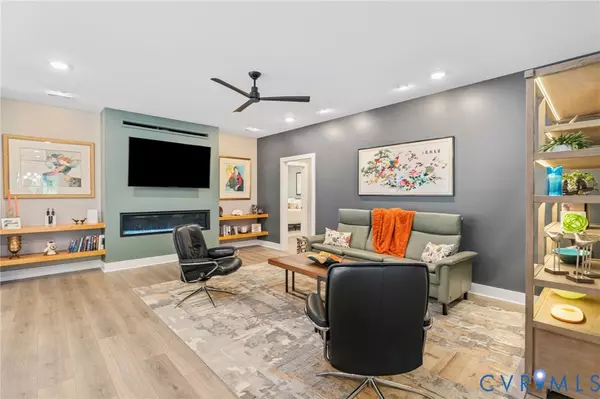366 Swinburne RD Manakin Sabot, VA 23103
OPEN HOUSE
Sat Aug 09, 1:00pm - 3:00pm
UPDATED:
Key Details
Property Type Single Family Home
Sub Type Single Family Residence
Listing Status Active
Purchase Type For Sale
Square Footage 2,612 sqft
Price per Sqft $334
Subdivision Kinloch
MLS Listing ID 2520774
Style Custom,Two Story
Bedrooms 4
Full Baths 2
Half Baths 1
Construction Status Actual
HOA Fees $225/mo
HOA Y/N Yes
Abv Grd Liv Area 2,612
Year Built 2021
Annual Tax Amount $4,380
Tax Year 2024
Lot Size 6,316 Sqft
Acres 0.145
Property Sub-Type Single Family Residence
Property Description
Location
State VA
County Goochland
Community Kinloch
Area 24 - Goochland
Direction Head southeast on Tuckahoe Creek Pkwy toward Capital One Dr. Make a U-turn at Capital One Dr. Turn right onto Swinburne Dr. Turn left onto Swinburne Rd. The destination will be on the right.
Interior
Interior Features Bookcases, Built-in Features, Bedroom on Main Level, Breakfast Area, Tray Ceiling(s), Ceiling Fan(s), Dining Area, Eat-in Kitchen, Fireplace, Granite Counters, High Ceilings, Kitchen Island, Cable TV, Window Treatments
Heating Electric, Heat Pump, Natural Gas, Zoned
Cooling Central Air, Heat Pump, Zoned
Flooring Tile, Vinyl
Fireplaces Number 2
Fireplaces Type Gas, Masonry, Insert
Equipment Generator
Fireplace Yes
Window Features Screens,Thermal Windows,Window Treatments
Appliance Double Oven, Dryer, Dishwasher, Exhaust Fan, Freezer, Gas Cooking, Disposal, Gas Water Heater, Tankless Water Heater
Laundry Washer Hookup, Dryer Hookup
Exterior
Exterior Feature Lighting, Porch, Gas Grill, Paved Driveway
Garage Spaces 2.0
Fence None
Pool None
Community Features Common Grounds/Area, Home Owners Association, Maintained Community
Amenities Available Landscaping
Roof Type Asphalt,Shingle
Handicap Access Accessible Full Bath, Accessible Bedroom, Accessible Kitchen, Low Threshold Shower, Stair Lift
Porch Patio, Screened, Porch
Garage Yes
Building
Story 2
Sewer Public Sewer
Water Public
Architectural Style Custom, Two Story
Level or Stories Two
Structure Type Brick,Brick Veneer,Drywall,Frame
New Construction No
Construction Status Actual
Schools
Elementary Schools Randolph
Middle Schools Goochland
High Schools Goochland
Others
HOA Fee Include Common Areas,Maintenance Grounds,Snow Removal
Tax ID 58-50-10-29-0
Ownership Individuals




