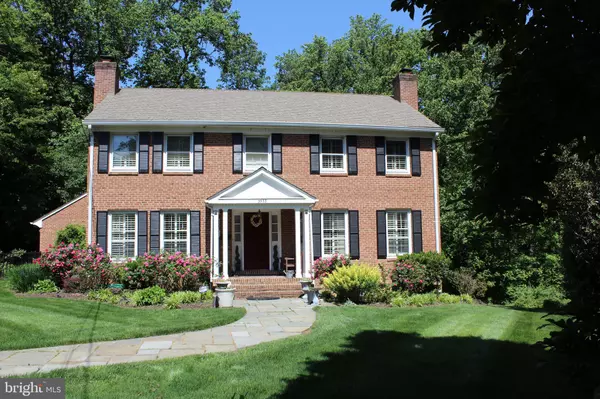3533 36TH ST N Arlington, VA 22207
UPDATED:
02/27/2025 08:48 PM
Key Details
Property Type Single Family Home
Sub Type Detached
Listing Status Coming Soon
Purchase Type For Sale
Square Footage 3,424 sqft
Price per Sqft $525
Subdivision Bellevue Forest
MLS Listing ID VAAR2053888
Style Colonial
Bedrooms 5
Full Baths 3
Half Baths 1
HOA Y/N N
Abv Grd Liv Area 2,436
Originating Board BRIGHT
Year Built 1978
Annual Tax Amount $15,889
Tax Year 2024
Lot Size 0.522 Acres
Acres 0.52
Property Sub-Type Detached
Property Description
Location
State VA
County Arlington
Zoning R-20
Rooms
Basement Connecting Stairway, Rear Entrance, Fully Finished, Windows, Heated
Interior
Hot Water Electric
Heating Forced Air
Cooling Central A/C
Fireplaces Number 2
Fireplace Y
Heat Source Electric, Natural Gas Available
Exterior
Parking Features Garage - Side Entry, Garage Door Opener, Inside Access
Garage Spaces 2.0
Water Access N
Accessibility Other
Attached Garage 2
Total Parking Spaces 2
Garage Y
Building
Story 3
Foundation Concrete Perimeter
Sewer Public Sewer
Water Public
Architectural Style Colonial
Level or Stories 3
Additional Building Above Grade, Below Grade
New Construction N
Schools
Elementary Schools Jamestown
Middle Schools Williamsburg
High Schools Yorktown
School District Arlington County Public Schools
Others
Senior Community No
Tax ID 04-038-086
Ownership Fee Simple
SqFt Source Assessor
Special Listing Condition Standard



