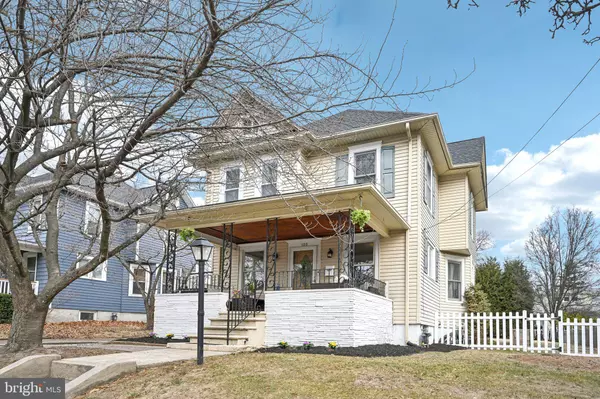123 MELROSE AVE Haddon Township, NJ 08108
OPEN HOUSE
Sat Mar 01, 1:00pm - 3:00pm
UPDATED:
02/26/2025 01:36 PM
Key Details
Property Type Single Family Home
Sub Type Detached
Listing Status Coming Soon
Purchase Type For Sale
Square Footage 1,615 sqft
Price per Sqft $356
Subdivision Emerald Hills
MLS Listing ID NJCD2086986
Style Traditional
Bedrooms 3
Full Baths 1
Half Baths 1
HOA Y/N N
Abv Grd Liv Area 1,615
Originating Board BRIGHT
Year Built 1920
Annual Tax Amount $9,478
Tax Year 2024
Lot Size 6,251 Sqft
Acres 0.14
Lot Dimensions 50.00 x 125.00
Property Sub-Type Detached
Property Description
Ready to fall in love? This charming 3-bedroom, 1.5-bathroom home has been thoughtfully updated with all the modern touches you crave – and it's just a stone's throw from Haddon Ave, the Cooper River Trail, top-rated schools, and the Westmont PATCO station. Convenience, charm, and style – all wrapped into one perfect package! Step onto the spacious front porch, the ideal spot to unwind with a coffee or hang out with friends. Inside, the updates are sure to impress! The first floor features gorgeous engineered wood flooring, sleek custom built-ins in the living room, and a bright dining area that flows seamlessly into the updated kitchen. White cabinetry, granite countertops, and top-of-the-line Bosch stainless steel appliances make cooking a breeze, plus there's bar seating for casual meals or entertaining.
The family room with its cozy gas fireplace is the ultimate spot to relax, and just off it, you'll find a screened-in porch that practically invites you to enjoy outdoor living year-round. The space is ideal for lounging, dining al fresco, or even just soaking up the fresh air! Step outside to the large fenced-in backyard – your private oasis to entertain, garden, or just enjoy some peace and quiet. Whether you're hosting BBQs, playing catch, or simply lounging in the sun, this spacious yard has endless possibilities!
Upstairs, you'll find 3 bedrooms with ample closet space, plus a beautiful, newer full bath. But wait – head up to the finished third floor and discover the bonus space of your dreams. With high ceilings and tons of natural light, it's perfect for a guest room, home office, or playroom – you decide!
The fully waterproofed and insulated basement adds even more potential to the home. With a brand-new epoxy floor (just done in January 2025), it's ready for whatever you can imagine – extra hangout space, a home gym, or creative studio. The 1+ car garage offers plenty of room for your car, storage, or even your next DIY project. Whether you're looking to store outdoor gear, work on creative projects, or simply need extra space, this garage has you covered! The list of updates since 2019 is extensive: updated electrical (by prior owner 4/2019), renovated bathrooms, a brand-new kitchen, fresh flooring, a finished attic, HVAC conversion from oil to gas, new AC, new roof, basement waterproofing (French drain + sump pump), and so much more. It's truly move-in ready – all the hard work has been done for you!
Ready to make this dream home yours?
Location
State NJ
County Camden
Area Haddon Twp (20416)
Zoning R2
Rooms
Other Rooms Living Room, Dining Room, Kitchen, Family Room, Attic, Screened Porch
Basement Sump Pump, Water Proofing System, Drainage System
Interior
Hot Water Natural Gas
Heating Hot Water, Forced Air
Cooling Central A/C, Wall Unit
Fireplaces Number 1
Fireplaces Type Gas/Propane
Inclusions all appliances, refrigerator, washer, dryer, window treatments, light fixtures, suplemental AC unit in attic
Fireplace Y
Heat Source Natural Gas
Exterior
Parking Features Additional Storage Area
Garage Spaces 4.0
Fence Rear
Water Access N
Accessibility None
Total Parking Spaces 4
Garage Y
Building
Story 2.5
Foundation Block
Sewer Public Sewer
Water Public
Architectural Style Traditional
Level or Stories 2.5
Additional Building Above Grade, Below Grade
New Construction N
Schools
Elementary Schools Thomas A. Edison E.S.
Middle Schools William G Rohrer
High Schools Haddon Township H.S.
School District Haddon Township Public Schools
Others
Senior Community No
Tax ID 16-00024 01-00012
Ownership Fee Simple
SqFt Source Assessor
Acceptable Financing Cash, Conventional, FHA, VA
Listing Terms Cash, Conventional, FHA, VA
Financing Cash,Conventional,FHA,VA
Special Listing Condition Standard




