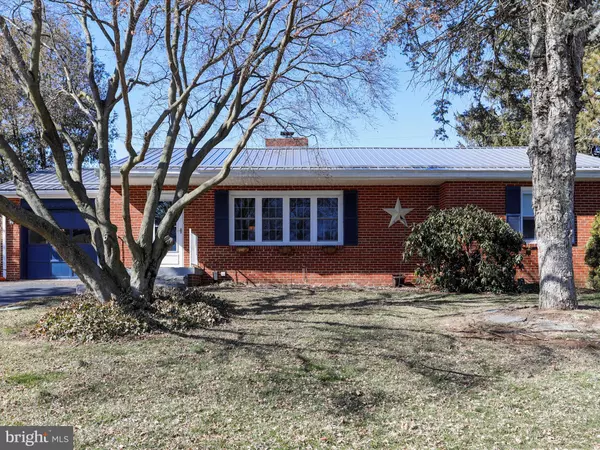13606 WOODLAND HEIGHTS DR Hagerstown, MD 21742
OPEN HOUSE
Sun Mar 02, 12:00pm - 3:00pm
UPDATED:
02/21/2025 02:22 PM
Key Details
Property Type Single Family Home
Sub Type Detached
Listing Status Active
Purchase Type For Sale
Square Footage 2,274 sqft
Price per Sqft $158
Subdivision Orchard Hills
MLS Listing ID MDWA2027184
Style Ranch/Rambler
Bedrooms 3
Full Baths 2
HOA Y/N N
Abv Grd Liv Area 1,674
Originating Board BRIGHT
Year Built 1956
Annual Tax Amount $2,033
Tax Year 2024
Lot Size 0.340 Acres
Acres 0.34
Property Sub-Type Detached
Property Description
The spacious kitchen features granite countertops and stainless steel appliances, seamlessly connecting to the sunroom and dining space for easy entertaining. The living room boasts a cozy wood-burning fireplace, making it a warm and inviting gathering area. The lower level offers additional living space, including a family room, a separate sitting area, a dedicated laundry room, and a storage/workshop space.
Outside, enjoy the fenced rear yard with a storage shed, a delightful private patio with a pergola, and gorgeous perennial landscaping. Other features include a newer metal roof, hardwood floors and attached one car garage. Situated in a super convenient location near shopping and commuter routes.
Location
State MD
County Washington
Zoning RS
Rooms
Other Rooms Living Room, Dining Room, Sitting Room, Bedroom 2, Kitchen, Family Room, Laundry, Storage Room, Bathroom 1, Bathroom 2, Bathroom 3, Primary Bathroom
Basement Other, Partially Finished, Shelving, Interior Access
Main Level Bedrooms 3
Interior
Interior Features Formal/Separate Dining Room, Kitchen - Eat-In, Kitchen - Table Space, Wood Floors, Entry Level Bedroom, Family Room Off Kitchen, Ceiling Fan(s), Recessed Lighting, Upgraded Countertops
Hot Water Electric
Heating Forced Air, Heat Pump - Electric BackUp
Cooling Ceiling Fan(s), Central A/C, Heat Pump(s)
Flooring Ceramic Tile, Carpet, Hardwood, Laminated
Fireplaces Number 1
Fireplaces Type Mantel(s), Wood, Electric
Inclusions Washer/Dryer
Equipment Dishwasher, Dryer - Electric, Microwave, Oven/Range - Electric, Washer, Water Heater, Stainless Steel Appliances
Fireplace Y
Window Features Double Pane,Screens
Appliance Dishwasher, Dryer - Electric, Microwave, Oven/Range - Electric, Washer, Water Heater, Stainless Steel Appliances
Heat Source Electric
Laundry Lower Floor
Exterior
Exterior Feature Patio(s), Roof
Parking Features Garage - Front Entry, Garage Door Opener, Inside Access
Garage Spaces 4.0
Fence Rear, Wood
Utilities Available Cable TV
Water Access N
Roof Type Metal
Accessibility Other
Porch Patio(s), Roof
Attached Garage 1
Total Parking Spaces 4
Garage Y
Building
Lot Description Front Yard, Landscaping, Rear Yard
Story 2
Foundation Block
Sewer Public Sewer
Water Public
Architectural Style Ranch/Rambler
Level or Stories 2
Additional Building Above Grade, Below Grade
New Construction N
Schools
High Schools North Hagerstown
School District Washington County Public Schools
Others
Senior Community No
Tax ID 2227002455
Ownership Fee Simple
SqFt Source Assessor
Acceptable Financing Cash, Conventional, FHA, VA
Horse Property N
Listing Terms Cash, Conventional, FHA, VA
Financing Cash,Conventional,FHA,VA
Special Listing Condition Standard




