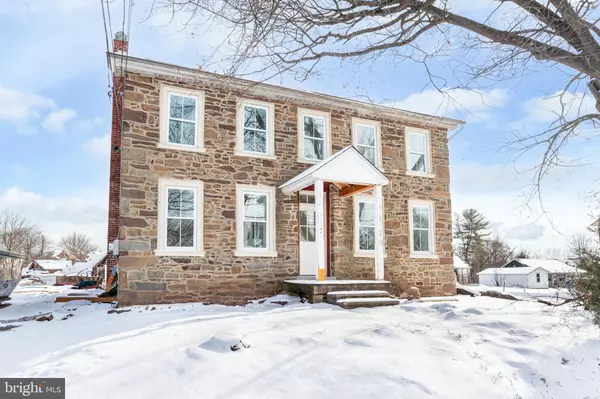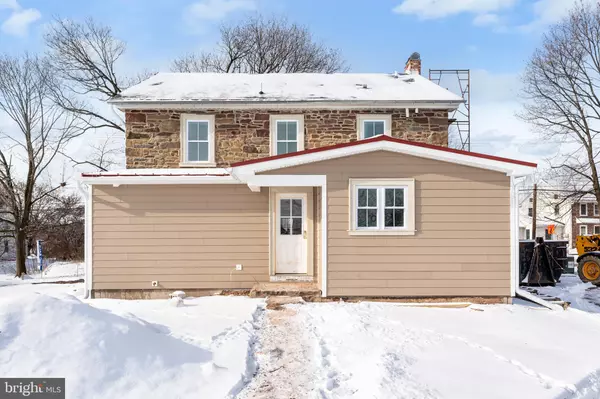430 ASHA WAY Lederach, PA 19450
UPDATED:
02/18/2025 06:07 PM
Key Details
Property Type Condo
Sub Type Condo/Co-op
Listing Status Active
Purchase Type For Sale
Square Footage 2,800 sqft
Price per Sqft $223
Subdivision Lederach Village
MLS Listing ID PAMC2128176
Style Farmhouse/National Folk
Bedrooms 4
Full Baths 2
Half Baths 1
Condo Fees $140/mo
HOA Y/N N
Abv Grd Liv Area 2,800
Originating Board BRIGHT
Year Built 2025
Tax Year 2025
Property Sub-Type Condo/Co-op
Property Description
The first floor welcomes you with a mudroom complete with built-in cubbies, perfect for organizing your everyday essentials. A flexible space with beautiful glass French doors provides the ideal settling for an office, playroom, or whatever suits our lifestyle. The first floor also includes a convenient powder room, adding to the home's functionality. The heart of the home is the spacious kitchen, which boasts stainless steel appliances and plenty of counter space, making it an ideal space for cooking and gathering. The flows seamlessly into the living and dining areas, creating an open, airy atmosphere. Throughout the home, deep windows sills add character and charm, enhancing the home's timeless appeal.
The tranquil primary features a private en-suite bathroom for added comfort and convenience. You'll find three additional bedrooms offering ample closet space, providing plenty of room for family, guests or a home office.
Outside your door, Laderach village offers an unbeatable location. Explore local shops, dining spots, and scenic parks, like Bay Pony Inn, Mojo yoga and Wawa Park. The Lederach Golf Club is perfect for golf enthusiasts, and outdoor lovers will enjoy the many parks and trials in the area. With easy access to major transportation routes, Lederach Village combines the best of suburban convenience with a tight-knit community atmosphere. Don't miss the opportunity to make this charming home your own .
Location
State PA
County Montgomery
Area Lower Salford Twp (10650)
Zoning RES
Rooms
Basement Combination
Interior
Hot Water Electric
Heating Forced Air
Cooling Central A/C
Heat Source Electric
Exterior
Water Access N
Accessibility None
Garage N
Building
Story 3
Foundation Block
Sewer Public Sewer
Water Public
Architectural Style Farmhouse/National Folk
Level or Stories 3
Additional Building Above Grade
New Construction N
Schools
School District Souderton Area
Others
Pets Allowed Y
Senior Community No
Tax ID NO TAX RECORD
Ownership Fee Simple
SqFt Source Estimated
Acceptable Financing Cash, Conventional, VA
Listing Terms Cash, Conventional, VA
Financing Cash,Conventional,VA
Special Listing Condition Standard
Pets Allowed Number Limit




