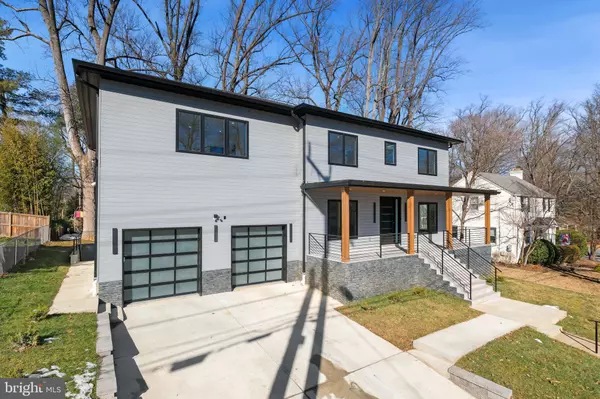9704 CEDAR LN Bethesda, MD 20814
OPEN HOUSE
Sun Feb 23, 1:00pm - 4:00pm
UPDATED:
02/20/2025 03:30 PM
Key Details
Property Type Single Family Home
Sub Type Detached
Listing Status Active
Purchase Type For Sale
Square Footage 6,345 sqft
Price per Sqft $327
Subdivision Parkwood
MLS Listing ID MDMC2158754
Style Colonial
Bedrooms 6
Full Baths 5
Half Baths 1
HOA Y/N N
Abv Grd Liv Area 4,410
Originating Board BRIGHT
Year Built 2024
Annual Tax Amount $5,036
Tax Year 2024
Lot Size 9,981 Sqft
Acres 0.23
Property Sub-Type Detached
Property Description
The upper level invites you to relax and unwind. A spacious bonus living area adapts to your needs, whether as a playroom, media hub, or office. The primary suite is a private sanctuary featuring double walk-in closets and a spa-like bath with a rainfall shower and heated floors for indulgent mornings and serene evenings.
For extended stays or family time, the fully finished basement offers a private kitchenette, bedroom, and full bath—ideal for multi-generational living or hosting guests in style. Everyday convenience shines with a second-floor laundry room, complete with a washer, dryer, and utility sink, as well as a tiled mudroom equipped with cubbies and storage to keep life organized.
This home embraces energy-efficient living with high-performance aluminum windows, LED lighting, and a high-efficiency ventilation system that keeps you comfortable all year round. The exterior is equally remarkable, with its composite shiplap siding, a 50-year asphalt roof, and custom metal railings. Entertain effortlessly on the welcoming front porch or spacious rear deck, while the extra-wide driveway and insulated garage with sleek aluminum-and-glass doors complete the home's modern appeal.
Established sought-after neighborhood in an ideal location this is a short drive to Wildwood Shopping Center and Georgetown Square featuring Balducci's, DSW, CVS, Le Pain Quotidien, Capital One, and more
Walking distance to Rock Creek Trail - where two miles of the 14-mile trail wrap the entire west side of Parkwood, taking bikers, walkers and joggers on a journey through the woods by the water. Easy access to I-270 and I-495 as well as walking distance to NIH, Walter Reed National and Medical Center Metro and
minutes to numerous dining, shopping, and entertainment options including Downtown
Bethesda, Westfield Mall, and Pike & Rose
Location
State MD
County Montgomery
Zoning R60
Rooms
Basement Fully Finished
Main Level Bedrooms 1
Interior
Interior Features Upgraded Countertops, Bathroom - Soaking Tub, Bathroom - Stall Shower, Bathroom - Walk-In Shower, Breakfast Area, Butlers Pantry, Built-Ins, Family Room Off Kitchen, Floor Plan - Open, Kitchen - Gourmet, Kitchen - Island, Pantry, Recessed Lighting, Wood Floors
Hot Water Electric
Heating Heat Pump(s)
Cooling Central A/C
Flooring Hardwood, Ceramic Tile, Luxury Vinyl Plank
Fireplaces Number 1
Fireplaces Type Gas/Propane
Equipment Built-In Range, Built-In Microwave, Dishwasher, Disposal, Dryer, Refrigerator, Stainless Steel Appliances, Washer, Water Heater - Tankless
Fireplace Y
Window Features Energy Efficient
Appliance Built-In Range, Built-In Microwave, Dishwasher, Disposal, Dryer, Refrigerator, Stainless Steel Appliances, Washer, Water Heater - Tankless
Heat Source Electric
Laundry Upper Floor, Has Laundry
Exterior
Exterior Feature Deck(s), Porch(es)
Parking Features Garage - Front Entry
Garage Spaces 2.0
Fence Rear
Water Access N
Roof Type Asphalt,Shingle
Accessibility Other
Porch Deck(s), Porch(es)
Attached Garage 2
Total Parking Spaces 2
Garage Y
Building
Story 3
Foundation Permanent
Sewer Public Sewer
Water Public
Architectural Style Colonial
Level or Stories 3
Additional Building Above Grade, Below Grade
Structure Type 9'+ Ceilings
New Construction Y
Schools
Elementary Schools Kensington Parkwood
Middle Schools North Bethesda
High Schools Walter Johnson
School District Montgomery County Public Schools
Others
Senior Community No
Tax ID 161301139740
Ownership Fee Simple
SqFt Source Assessor
Horse Property N
Special Listing Condition Standard
Virtual Tour https://upload.showingtimeplus.com/sites/aakvqpr/unbranded




