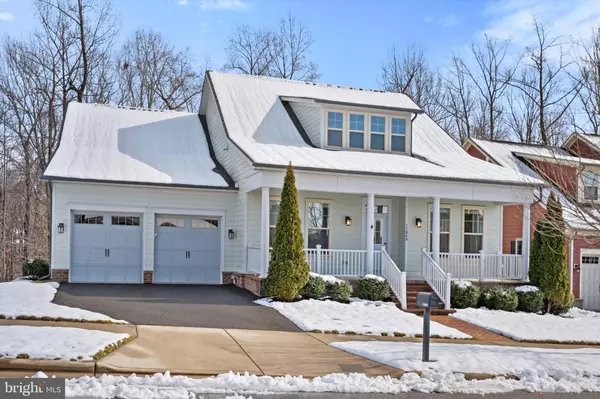17069 SILVER ARROW DR Dumfries, VA 22026
UPDATED:
02/14/2025 05:07 PM
Key Details
Property Type Single Family Home
Sub Type Detached
Listing Status Active
Purchase Type For Sale
Square Footage 3,988 sqft
Price per Sqft $211
Subdivision Potomac Shores
MLS Listing ID VAPW2087404
Style Coastal
Bedrooms 4
Full Baths 4
HOA Fees $180/mo
HOA Y/N Y
Abv Grd Liv Area 2,478
Originating Board BRIGHT
Year Built 2014
Annual Tax Amount $7,832
Tax Year 2024
Lot Size 7,701 Sqft
Acres 0.18
Property Sub-Type Detached
Property Description
This stunning home features a main-level living floorplan in the established section of Potomac Shores. There are three bedrooms and two and a half baths on the main floor, a designated office, formal dining room, a huge kitchen, breakfast room, coffered ceiling family room, screened rear porch as well as a walk-in laundry room and two car garage. Note: the owner's suite has a luxury bath with a soaking tub, shower, and dual vanities and there is a large walk-in closet. That bedroom is at the rear of the home. This is an easy home to live in. Downstairs you will find a finished walk-up basement with a rec room, bedroom, full bath, and two storage rooms. So in total, the home has approximately 4900 square feet of which 3900 is finished living space. The ceilings are ten for high on both levels, there is a lot of natural light, a white-on-white kitchen with stainless appliances, hardwood floors on most of the main floor living space, and an elegant coffered ceiling in the family room. Step outside and find yourself on a covered porch overlooking your wooded lot – perfect for relaxing evenings or entertaining friends! The home was built with energy-efficient features like warm gas heat & hot water systems, an interior sprinkler system & fresh air recovery fan. Enjoy the benefits of low e-lite windows, James Hardi Siding, and a whole house security system. The monthly HOA fee of $180 includes the 150/150 Internet, access to the Gym, snow removal, trash pickup, and 5 miles of nature trails plus all the social activities. This is truly a rare find. Main-level living is a gift you give yourself ( or your knees!) Seriously it is a great floor plan. Even better, Potomac Shores is a Resort-style living community. So it is active with meet-ups, social activities, and clubs such as Beer & Wine, Book Clubs, Bunco, The Caskers Club, The Cigar Society Meet-ups, Car Club, and so many more. The Social Community does a fantastic job hosting resident events for holidays. There will be a future day-to-night town center and the Potomac Shores VRE Station. Reach out if you have any questions .. Don't miss out on this fantastic opportunity! Thank you for showing.
Location
State VA
County Prince William
Zoning PMR
Rooms
Basement Combination
Main Level Bedrooms 4
Interior
Hot Water Natural Gas
Heating Forced Air
Cooling Central A/C
Fireplace N
Heat Source Natural Gas
Exterior
Parking Features Garage - Front Entry
Garage Spaces 2.0
Water Access N
Accessibility None
Attached Garage 2
Total Parking Spaces 2
Garage Y
Building
Story 2
Foundation Other
Sewer Public Sewer
Water Public
Architectural Style Coastal
Level or Stories 2
Additional Building Above Grade, Below Grade
New Construction N
Schools
School District Prince William County Public Schools
Others
Senior Community No
Tax ID 8389-06-9581
Ownership Fee Simple
SqFt Source Assessor
Special Listing Condition Standard




