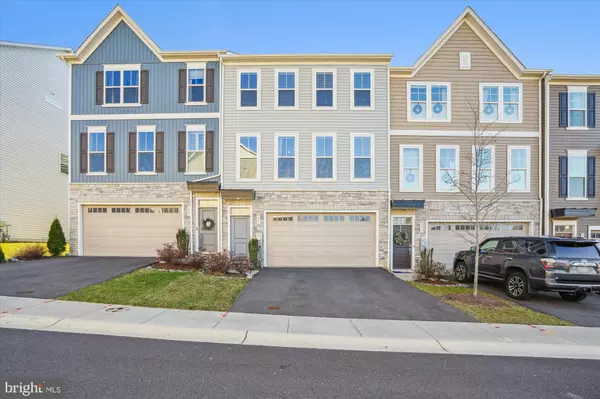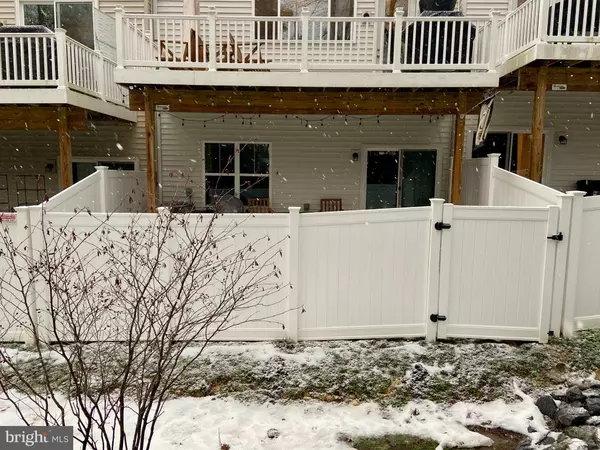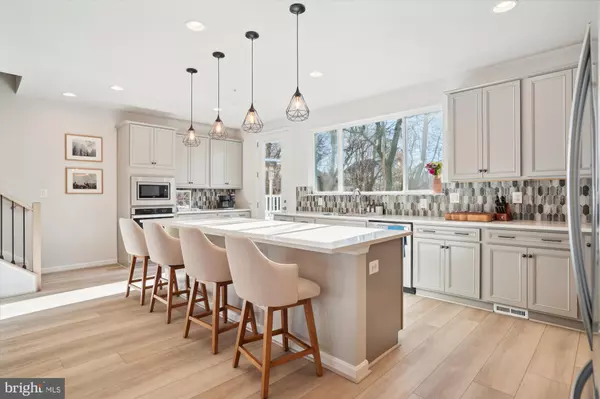595 CROSS CHASE DR Millersville, MD 21108
OPEN HOUSE
Sat Feb 08, 12:00pm - 3:00pm
UPDATED:
02/06/2025 07:29 PM
Key Details
Property Type Townhouse
Sub Type Interior Row/Townhouse
Listing Status Active
Purchase Type For Sale
Square Footage 2,376 sqft
Price per Sqft $246
Subdivision Watsons Glen
MLS Listing ID MDAA2102002
Style Colonial
Bedrooms 3
Full Baths 3
Half Baths 1
HOA Fees $240/qua
HOA Y/N Y
Abv Grd Liv Area 2,376
Originating Board BRIGHT
Year Built 2021
Annual Tax Amount $5,107
Tax Year 2024
Lot Size 1,904 Sqft
Acres 0.04
Property Description
Amazing Opportunity to Own this Spacious and Beautifully Appointed Townhome! This Home is Priced to Sell at only $584,00 with being one of the largest on the market at almost 2,400 sq ft. Beautiful 2 Car Garage with additional storage and driveway parking and additional parking available is where this beauty begins. With Upgraded Flooring throughout the home, from the Foyer, head on up to the Main Level with High Ceilings and Open Concept Living! The Living Room with Added Windows, Recessed Lights, and Pre-Wired for a Ceiling Fan, This Space will Make Hosting Fun for Everyone! Dining Room leads Straight to the Amazing and Expansive Kitchen! Upgrades Through-out this Gorgeous Kitchen with a Huge Island, Upgraded Self-Close Cabinetry, Beautiful Counter-Tops, and Stainless Steal Appliances, Pendant Lighting and Recessed Lighting and a Walk-In Pantry, all this Makes this the Best Kitchen Available! Step out to the Maintenance Free Deck overlooking the Wooded Back Yard and over Million Dollar Single Family Homes, Location is Everything Here! Upstairs you'll find 3 Spaciously Appointed Bedrooms, Tray Ceiling in the Primary Room, Recessed Lights, and Ceiling Fans in all 3 Bedrooms. Walk-In Closet, Primary Bathroom with a Water Closet, Upgraded Double Vanities, and Herringbone Tile Walk-In Shower with large Built In Bench. Equally Beautifully Appointed Full Hall Bath and a True Walk-In Laundry Room with Extra Storage and Shelving complete the Top Floor. Continue down to the lower level, still Above Ground with a Walk-Out Slider and Added Windows, makes the space so Beautiful. Electric Fireplace, Custom Shelves and wainscoting Add to the beauty and charm of this home! Guest will be able to use the Full Bathroom on this level when enjoying your fully fenced in rear yard and patio. You'll find another bathroom on the Main level as well. This Home's Beauty is Unmatched and Impeccably maintained at only 3 years young. Just across from the community playground and Pavilion, this home is in the new High School district in Anne Arundel County. Easy Access to all commuting routes, shopping, and entertainment, this home has what you are looking for and more! Priced to Sell as Owners have found their Home of Choice! Come fall in love with this one today!
Location
State MD
County Anne Arundel
Zoning R10
Rooms
Other Rooms Living Room, Dining Room, Kitchen, Family Room, Laundry
Basement Connecting Stairway, Daylight, Full, Fully Finished, Garage Access, Heated, Full, Improved, Interior Access, Outside Entrance, Poured Concrete, Rear Entrance, Shelving, Sump Pump, Walkout Level, Windows, Other
Interior
Interior Features Additional Stairway, Built-Ins, Carpet, Ceiling Fan(s), Combination Dining/Living, Dining Area, Floor Plan - Open, Kitchen - Gourmet, Kitchen - Island, Pantry, Primary Bath(s), Recessed Lighting, Sprinkler System, Bathroom - Stall Shower, Upgraded Countertops, Walk-in Closet(s), Other
Hot Water Electric
Heating Heat Pump(s)
Cooling Central A/C, Ceiling Fan(s), Programmable Thermostat
Fireplaces Number 1
Fireplaces Type Electric
Inclusions See inclusion addendum
Equipment Built-In Microwave, Cooktop, Dishwasher, Disposal, Energy Efficient Appliances, Exhaust Fan, Refrigerator, Stove
Fireplace Y
Appliance Built-In Microwave, Cooktop, Dishwasher, Disposal, Energy Efficient Appliances, Exhaust Fan, Refrigerator, Stove
Heat Source Natural Gas
Laundry Upper Floor
Exterior
Exterior Feature Deck(s)
Parking Features Additional Storage Area, Garage - Front Entry, Garage Door Opener, Inside Access
Garage Spaces 3.0
Fence Privacy, Rear
Utilities Available Cable TV, Under Ground
Amenities Available Common Grounds, Tot Lots/Playground
Water Access N
View Trees/Woods
Roof Type Asphalt
Street Surface Paved
Accessibility Doors - Swing In
Porch Deck(s)
Attached Garage 2
Total Parking Spaces 3
Garage Y
Building
Lot Description Backs to Trees, Rear Yard
Story 3
Foundation Concrete Perimeter
Sewer Public Sewer
Water Public
Architectural Style Colonial
Level or Stories 3
Additional Building Above Grade, Below Grade
Structure Type 9'+ Ceilings,Dry Wall,Tray Ceilings
New Construction N
Schools
Elementary Schools Glen Burnie Park
Middle Schools Old Mill M South
High Schools Call School Board
School District Anne Arundel County Public Schools
Others
Pets Allowed Y
HOA Fee Include Common Area Maintenance,Management,Snow Removal,Other
Senior Community No
Tax ID 020388290241307
Ownership Fee Simple
SqFt Source Assessor
Acceptable Financing Cash, Conventional, FHA, VA, Negotiable
Horse Property N
Listing Terms Cash, Conventional, FHA, VA, Negotiable
Financing Cash,Conventional,FHA,VA,Negotiable
Special Listing Condition Standard
Pets Allowed Number Limit




