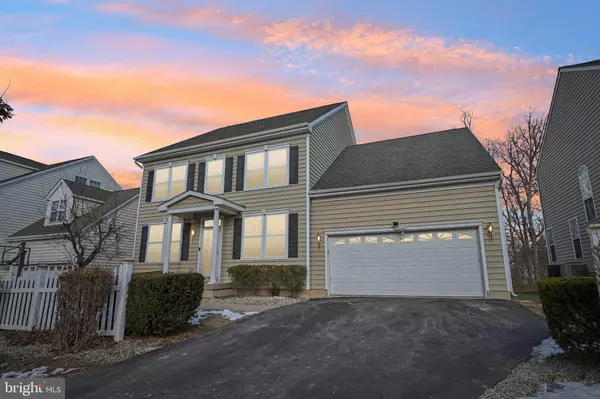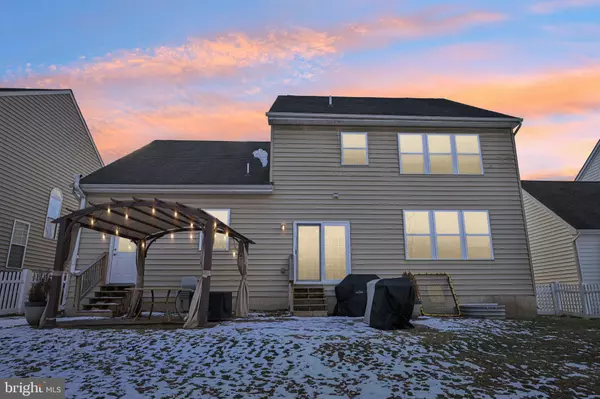265 BARNHILL RD Perkasie, PA 18944
OPEN HOUSE
Sat Feb 01, 11:00am - 2:00pm
UPDATED:
01/18/2025 09:32 PM
Key Details
Property Type Single Family Home
Sub Type Detached
Listing Status Coming Soon
Purchase Type For Sale
Square Footage 2,576 sqft
Price per Sqft $236
Subdivision Bedminster Hunt
MLS Listing ID PABU2085850
Style Colonial
Bedrooms 4
Full Baths 2
Half Baths 1
HOA Fees $145/mo
HOA Y/N Y
Abv Grd Liv Area 2,576
Originating Board BRIGHT
Year Built 2009
Annual Tax Amount $6,216
Tax Year 2024
Lot Dimensions 0.00 x 0.00
Property Description
✨ Key Features:
Spacious Living: Sunlit living areas designed for comfort and style, with elegant hardwood floors on the main floor and in the finished basement.
Modern Kitchen: Equipped with top-of-the-line appliances, and a separate butler's pantry, and ample storage.
Private Spaces: Large bedrooms with generous closet space, an office/den for work or relaxation, and new carpets on the main stairs and second floor.
Luxurious Bathrooms: Elegant bathrooms featuring modern fixtures and finishes.
Entertainment Hub: A large, finished basement with two entertaining spaces.
Convenience: Dedicated laundry room, a 2-car garage, and additional off-street parking.
Outdoor Bliss: A fenced-in backyard with stone pavers and a canopy, perfect for outdoor entertaining and relaxation.
Wonderful Neighborhood: Located in a wonderful neighborhood with top-rated schools, parks, and local amenities.
Whether you're hosting a family gathering or enjoying a quiet evening at home, this property offers a blend of comfort, convenience, and charm that is sure to impress.
Don't miss the opportunity to make 265 Barnhill Rd your new home sweet home!
Location
State PA
County Bucks
Area Bedminster Twp (10101)
Zoning R3
Rooms
Basement Sump Pump, Fully Finished
Interior
Interior Features Butlers Pantry, Carpet, Breakfast Area, Bathroom - Walk-In Shower, Dining Area, Family Room Off Kitchen, Kitchen - Island, Pantry, Sound System, Upgraded Countertops, Walk-in Closet(s), Wood Floors
Hot Water Propane
Heating Other
Cooling Central A/C
Fireplaces Number 1
Inclusions Refrigerator
Equipment Refrigerator
Furnishings No
Fireplace Y
Appliance Refrigerator
Heat Source Natural Gas, Propane - Leased
Laundry Main Floor
Exterior
Parking Features Garage Door Opener, Garage - Front Entry
Garage Spaces 4.0
Water Access N
Accessibility None
Attached Garage 2
Total Parking Spaces 4
Garage Y
Building
Story 2
Foundation Concrete Perimeter
Sewer Public Sewer
Water Public
Architectural Style Colonial
Level or Stories 2
Additional Building Above Grade, Below Grade
New Construction N
Schools
High Schools Pennridge
School District Pennridge
Others
Pets Allowed Y
Senior Community No
Tax ID 01-023-199
Ownership Other
Acceptable Financing Cash, Conventional, FHA, VA
Horse Property N
Listing Terms Cash, Conventional, FHA, VA
Financing Cash,Conventional,FHA,VA
Special Listing Condition Standard
Pets Allowed No Pet Restrictions




