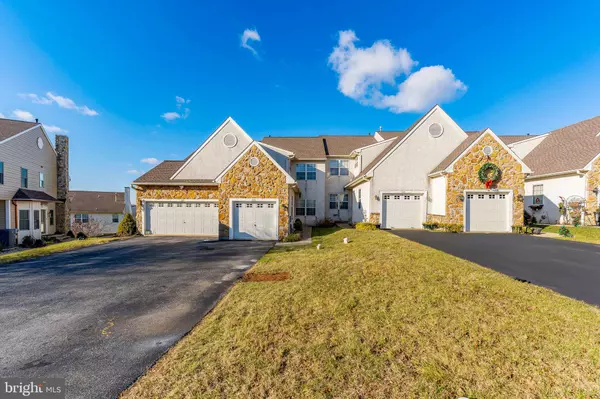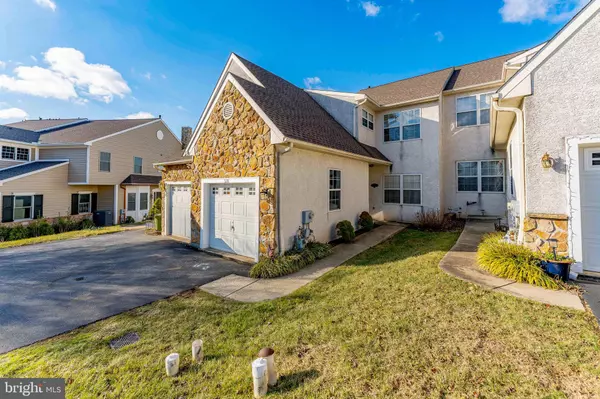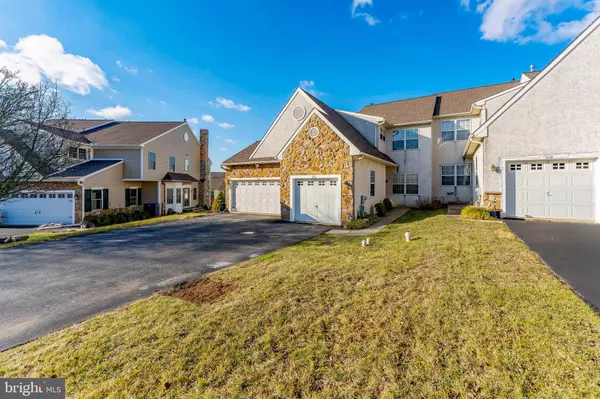528 CORK CIR West Chester, PA 19380
UPDATED:
01/03/2025 03:56 PM
Key Details
Property Type Townhouse
Sub Type Interior Row/Townhouse
Listing Status Active
Purchase Type For Rent
Square Footage 1,514 sqft
Subdivision Village Of Shannon
MLS Listing ID PACT2088684
Style Colonial
Bedrooms 4
Full Baths 3
Half Baths 1
HOA Y/N Y
Abv Grd Liv Area 1,514
Originating Board BRIGHT
Year Built 2000
Lot Size 3,220 Sqft
Acres 0.07
Lot Dimensions 0.00 x 0.00
Property Description
Location
State PA
County Chester
Area West Goshen Twp (10352)
Zoning R3
Rooms
Other Rooms Living Room, Dining Room, Primary Bedroom, Bedroom 2, Bedroom 3, Bedroom 4, Kitchen, Family Room, Breakfast Room, Great Room, Laundry, Primary Bathroom, Full Bath, Half Bath
Basement Full, Fully Finished, Interior Access, Outside Entrance, Walkout Level
Interior
Interior Features Primary Bath(s), Kitchen - Eat-In, Bathroom - Stall Shower, Carpet, Ceiling Fan(s), Crown Moldings, Dining Area, Recessed Lighting, Skylight(s), Wood Floors, Bathroom - Jetted Tub, Breakfast Area, Chair Railings, Wainscotting, Walk-in Closet(s), Wet/Dry Bar, Bathroom - Tub Shower
Hot Water Natural Gas
Heating Forced Air
Cooling Central A/C, Ceiling Fan(s)
Flooring Carpet, Hardwood, Ceramic Tile
Fireplaces Number 1
Fireplaces Type Gas/Propane, Corner
Equipment Dishwasher, Built-In Microwave, Oven/Range - Gas, Water Heater, Refrigerator, Dryer, Washer
Furnishings No
Fireplace Y
Window Features Skylights
Appliance Dishwasher, Built-In Microwave, Oven/Range - Gas, Water Heater, Refrigerator, Dryer, Washer
Heat Source Natural Gas
Laundry Lower Floor, Dryer In Unit, Washer In Unit
Exterior
Exterior Feature Deck(s)
Parking Features Built In, Garage - Front Entry
Garage Spaces 3.0
Water Access N
View Garden/Lawn
Roof Type Pitched,Shingle
Accessibility None
Porch Deck(s)
Attached Garage 1
Total Parking Spaces 3
Garage Y
Building
Lot Description Level
Story 2
Foundation Concrete Perimeter
Sewer Public Sewer
Water Public
Architectural Style Colonial
Level or Stories 2
Additional Building Above Grade, Below Grade
Structure Type Dry Wall,Vaulted Ceilings
New Construction N
Schools
Elementary Schools Exton
Middle Schools J.R. Fugett
High Schools West Chester East
School District West Chester Area
Others
Pets Allowed N
Senior Community No
Tax ID 52-01P-0339
Ownership Other
SqFt Source Assessor




