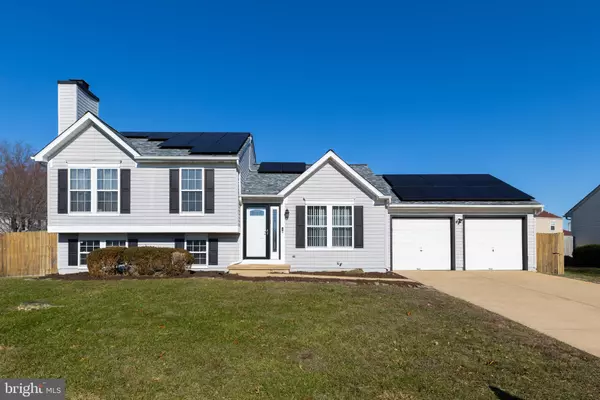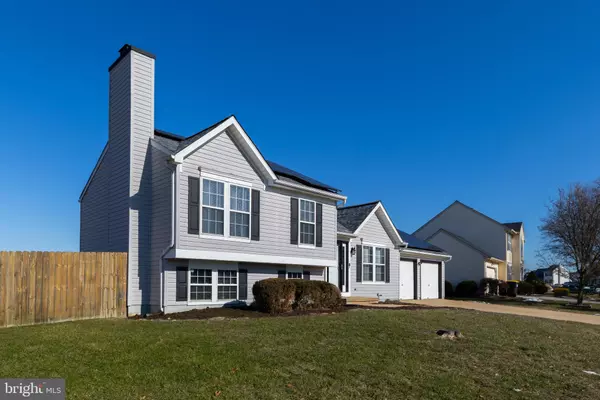760 STAGHORN DR New Castle, DE 19720
UPDATED:
01/19/2025 12:54 AM
Key Details
Property Type Single Family Home
Sub Type Detached
Listing Status Active
Purchase Type For Sale
Square Footage 1,550 sqft
Price per Sqft $254
Subdivision Rutledge
MLS Listing ID DENC2073852
Style Split Level
Bedrooms 3
Full Baths 1
Half Baths 1
HOA Fees $180/ann
HOA Y/N Y
Abv Grd Liv Area 1,052
Originating Board BRIGHT
Year Built 1996
Annual Tax Amount $2,072
Tax Year 2024
Lot Size 9,148 Sqft
Acres 0.21
Lot Dimensions 108.00 x 100.00
Property Description
Location
State DE
County New Castle
Area New Castle/Red Lion/Del.City (30904)
Zoning NC6.5
Rooms
Basement Full, Partially Finished
Interior
Interior Features Bar, Ceiling Fan(s), Carpet, Chair Railings
Hot Water Electric
Heating Forced Air
Cooling Central A/C
Fireplaces Number 1
Inclusions Range w/oven, Refrigerator w/Ice maker, Free Standing Freezer, Dishwasher, M/Wave, Washer, Dryer, Ceiling fans, Wall Mounted TV in secondary bedroom, Garage Openers w/remot (All items AS-IS).
Equipment Built-In Microwave, Dryer, Freezer, Stainless Steel Appliances, Washer, Water Heater, Oven/Range - Gas
Fireplace Y
Appliance Built-In Microwave, Dryer, Freezer, Stainless Steel Appliances, Washer, Water Heater, Oven/Range - Gas
Heat Source Natural Gas
Exterior
Parking Features Inside Access, Garage - Front Entry, Garage Door Opener
Garage Spaces 6.0
Fence Fully
Utilities Available Electric Available, Natural Gas Available, Sewer Available, Water Available
Water Access N
Roof Type Architectural Shingle
Accessibility 2+ Access Exits
Attached Garage 2
Total Parking Spaces 6
Garage Y
Building
Story 4
Foundation Other
Sewer Public Sewer
Water Public
Architectural Style Split Level
Level or Stories 4
Additional Building Above Grade, Below Grade
New Construction N
Schools
School District Colonial
Others
Senior Community No
Tax ID 10-049.20-255
Ownership Fee Simple
SqFt Source Assessor
Security Features Monitored,Security System,Smoke Detector
Acceptable Financing Cash, Conventional, FHA, VA
Listing Terms Cash, Conventional, FHA, VA
Financing Cash,Conventional,FHA,VA
Special Listing Condition Standard




