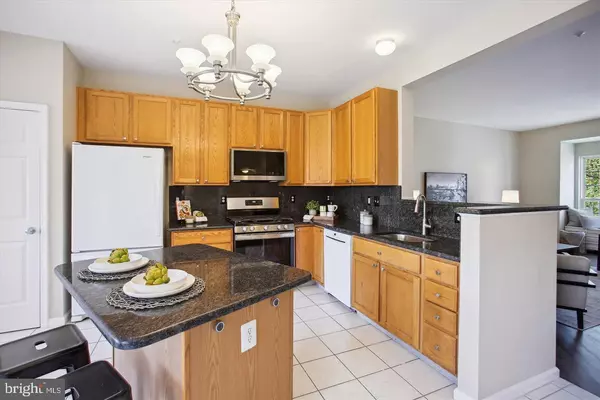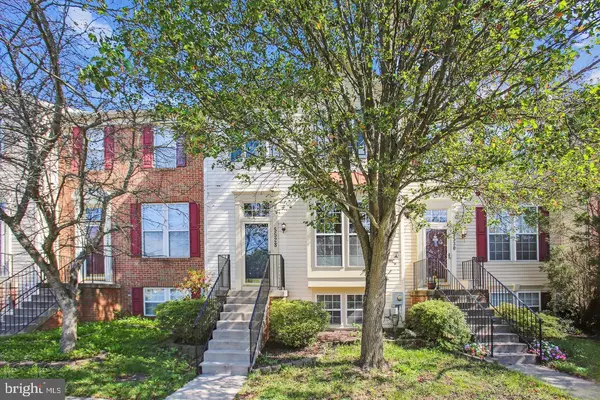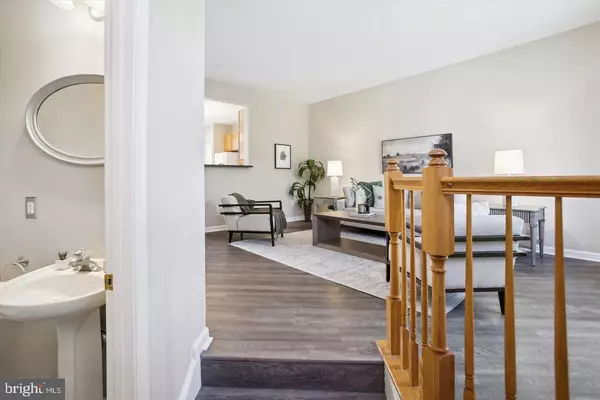5528 AERIEL PL Frederick, MD 21703
UPDATED:
11/20/2024 06:29 PM
Key Details
Property Type Townhouse
Sub Type Interior Row/Townhouse
Listing Status Active
Purchase Type For Rent
Square Footage 2,302 sqft
Subdivision Ballenger Crossing
MLS Listing ID MDFR2056728
Style Traditional
Bedrooms 3
Full Baths 2
Half Baths 2
HOA Y/N N
Abv Grd Liv Area 1,552
Originating Board BRIGHT
Year Built 2000
Lot Size 1,600 Sqft
Acres 0.04
Property Description
This exquisite 3-bedroom, 2 full-bathroom, and 2 half-bathroom townhouse seamlessly blends modern style with ultimate comfort. With 9-foot ceilings on the main level, the home opens to a welcoming foyer and a spacious living room, enhanced by luxury vinyl flooring and a stunning floor-to-ceiling bump-out window. The formal dining room boasts elegant crown molding, chair rail accents, and durable ceramic tile flooring.
The generously sized eat-in kitchen is a culinary dream, featuring a center island, granite countertops, 42” cabinets, a gas stove, built-in microwave, refrigerator, and dishwasher. Sliding glass doors lead to an expansive wrap-around deck, perfect for dining al fresco or entertaining guests.
The Owner's Suite offers a serene retreat, complete with a vaulted ceiling, sitting area, and walk-in closet. The luxurious en-suite bathroom includes a soaking tub, separate shower, and double vanity. Two additional upstairs bedrooms provide ample space and share a well-appointed hall bathroom. The upper level also features brand-new upgraded carpeting and fresh paint throughout.
The light-filled, finished walk-out basement expands your living space with front and rear windows, new wall-to-wall carpeting, and a versatile bonus room, ideal for an office or home gym. It also includes a recreation room, a half bathroom, and a laundry area with a newer washer and dryer.
Step outside to a fenced backyard with a brick patio and storage shed, creating the perfect outdoor oasis. Conveniently located just minutes from shopping, dining, parks, and major commuter routes, this home combines luxury and practicality.
Location
State MD
County Frederick
Zoning PUD
Rooms
Other Rooms Living Room, Dining Room, Primary Bedroom, Bedroom 2, Bedroom 3, Kitchen, Laundry, Recreation Room, Bonus Room, Primary Bathroom, Half Bath
Basement Daylight, Partial, Full, Fully Finished, Outside Entrance, Rear Entrance
Interior
Interior Features Bathroom - Soaking Tub, Bathroom - Stall Shower, Carpet, Ceiling Fan(s), Dining Area, Floor Plan - Open, Kitchen - Eat-In, Kitchen - Island, Pantry, Primary Bath(s), Walk-in Closet(s), Formal/Separate Dining Room
Hot Water Natural Gas
Heating Forced Air
Cooling Central A/C, Ceiling Fan(s)
Equipment Built-In Microwave, Dishwasher, Disposal, Dryer, Exhaust Fan, Refrigerator, Washer, Water Heater, Stove, Range Hood
Fireplace N
Appliance Built-In Microwave, Dishwasher, Disposal, Dryer, Exhaust Fan, Refrigerator, Washer, Water Heater, Stove, Range Hood
Heat Source Natural Gas
Laundry Basement
Exterior
Waterfront N
Water Access N
Accessibility None
Garage N
Building
Story 3
Foundation Other
Sewer Public Sewer
Water Public
Architectural Style Traditional
Level or Stories 3
Additional Building Above Grade, Below Grade
New Construction N
Schools
Elementary Schools Ballenger Creek
Middle Schools Ballenger Creek
High Schools Tuscarora
School District Frederick County Public Schools
Others
Pets Allowed N
Senior Community No
Tax ID 1128584113
Ownership Other
SqFt Source Assessor

GET MORE INFORMATION




