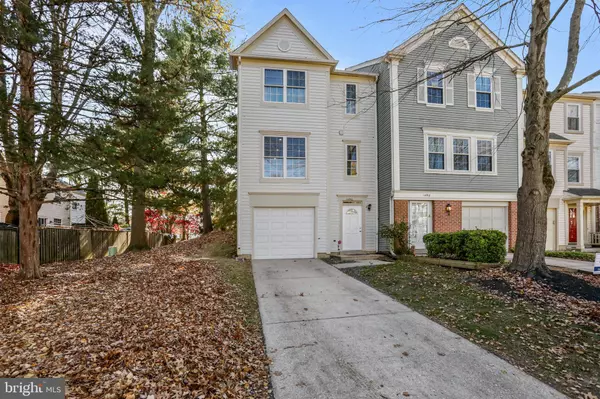14916 HABERSHAM CIR Silver Spring, MD 20906

UPDATED:
11/25/2024 01:30 PM
Key Details
Property Type Townhouse
Sub Type End of Row/Townhouse
Listing Status Under Contract
Purchase Type For Sale
Square Footage 1,408 sqft
Price per Sqft $337
Subdivision Longmead
MLS Listing ID MDMC2156152
Style Colonial
Bedrooms 3
Full Baths 3
Half Baths 1
HOA Fees $81/mo
HOA Y/N Y
Abv Grd Liv Area 1,408
Originating Board BRIGHT
Year Built 1986
Annual Tax Amount $4,423
Tax Year 2024
Lot Size 2,724 Sqft
Acres 0.06
Property Description
The entry level welcomes you with a versatile family room, ideal for a guest suite, home office, or media room, complete with a full bath for added convenience. An attached one-car garage provides secure parking and extra storage space.
Upstairs, the main level shines with beautiful hardwood floors that flow through the open-concept living and dining areas. The kitchen is designed for both style and functionality, featuring granite counter tops, updated maple cabinets, stainless steel appliances, ample counter space, and a cozy breakfast area. Step outside through the sliding glass doors to a fully fenced private, backyard, complete with a charming paver patio—perfect for summer BBQs or unwinding with a book.
The upper level offers a peaceful retreat, starting with the spacious primary suite that includes a walk-in closet and a private ensuite bathroom. Two additional bedrooms share a full hall bath, providing comfortable accommodations for family or guests.
This home is part of a community that offers something for everyone—swimming pools, tennis courts, playgrounds, and scenic walking trails are just steps away. Conveniently located near schools, parks, shopping centers, and dining options, with easy access to major commuter routes.
Location
State MD
County Montgomery
Zoning PRC
Rooms
Other Rooms Living Room, Dining Room, Primary Bedroom, Bedroom 2, Bedroom 3, Kitchen, Family Room, Foyer, Laundry, Primary Bathroom, Full Bath, Half Bath
Basement Front Entrance, Fully Finished, Improved
Interior
Interior Features Attic, Combination Dining/Living, Floor Plan - Open, Bathroom - Stall Shower, Bathroom - Tub Shower, Carpet, Crown Moldings, Dining Area, Floor Plan - Traditional, Kitchen - Table Space, Primary Bath(s), Recessed Lighting, Upgraded Countertops, Walk-in Closet(s), Wood Floors
Hot Water Electric
Heating Heat Pump(s)
Cooling Central A/C
Fireplaces Number 1
Equipment Stainless Steel Appliances, Built-In Microwave, Oven/Range - Electric, Refrigerator, Icemaker, Dishwasher, Disposal, Washer, Dryer
Furnishings No
Fireplace Y
Window Features Screens
Appliance Stainless Steel Appliances, Built-In Microwave, Oven/Range - Electric, Refrigerator, Icemaker, Dishwasher, Disposal, Washer, Dryer
Heat Source Electric
Laundry Has Laundry, Main Floor, Washer In Unit, Dryer In Unit
Exterior
Exterior Feature Patio(s)
Parking Features Garage - Front Entry, Garage Door Opener, Inside Access
Garage Spaces 2.0
Fence Privacy
Water Access N
Roof Type Asphalt
Accessibility None
Porch Patio(s)
Attached Garage 1
Total Parking Spaces 2
Garage Y
Building
Story 3
Foundation Permanent
Sewer Public Sewer
Water Public
Architectural Style Colonial
Level or Stories 3
Additional Building Above Grade, Below Grade
New Construction N
Schools
School District Montgomery County Public Schools
Others
Pets Allowed Y
Senior Community No
Tax ID 161302528025
Ownership Fee Simple
SqFt Source Assessor
Security Features Smoke Detector
Horse Property N
Special Listing Condition Standard
Pets Allowed No Pet Restrictions

GET MORE INFORMATION




