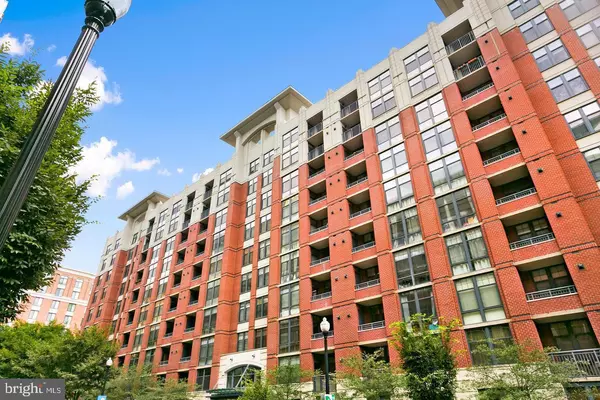1021 N GARFIELD ST #407 Arlington, VA 22201
UPDATED:
11/01/2024 07:35 PM
Key Details
Property Type Condo
Sub Type Condo/Co-op
Listing Status Active
Purchase Type For Rent
Square Footage 1,137 sqft
Subdivision Clarendon 1021
MLS Listing ID VAAR2049188
Style Contemporary
Bedrooms 2
Full Baths 2
HOA Y/N N
Abv Grd Liv Area 1,137
Originating Board BRIGHT
Year Built 2005
Property Description
Location
State VA
County Arlington
Zoning RESIDENTIAL
Rooms
Other Rooms Living Room, Dining Room, Primary Bedroom, Kitchen
Main Level Bedrooms 2
Interior
Interior Features Breakfast Area, Cedar Closet(s), Dining Area, Floor Plan - Open, Kitchen - Island, Pantry, Primary Bath(s), Bathroom - Tub Shower, Upgraded Countertops, Walk-in Closet(s), Wood Floors, Carpet
Hot Water Natural Gas
Heating Forced Air
Cooling Central A/C
Fireplaces Number 1
Fireplaces Type Stone, Screen
Equipment Built-In Microwave, Dishwasher, Disposal, Dryer, Icemaker, Oven - Self Cleaning, Oven/Range - Gas, Range Hood, Refrigerator, Stainless Steel Appliances, Washer
Furnishings No
Fireplace Y
Window Features Transom
Appliance Built-In Microwave, Dishwasher, Disposal, Dryer, Icemaker, Oven - Self Cleaning, Oven/Range - Gas, Range Hood, Refrigerator, Stainless Steel Appliances, Washer
Heat Source Natural Gas
Laundry Dryer In Unit, Washer In Unit, Main Floor
Exterior
Exterior Feature Balcony
Garage Underground
Garage Spaces 1.0
Utilities Available Cable TV Available
Amenities Available Concierge, Common Grounds, Elevator, Exercise Room, Fitness Center, Game Room, Meeting Room, Party Room, Pool - Outdoor, Reserved/Assigned Parking, Security
Waterfront N
Water Access N
View City
Accessibility None
Porch Balcony
Parking Type Parking Garage
Total Parking Spaces 1
Garage Y
Building
Story 1
Unit Features Hi-Rise 9+ Floors
Sewer Public Sewer
Water Public
Architectural Style Contemporary
Level or Stories 1
Additional Building Above Grade
New Construction N
Schools
School District Arlington County Public Schools
Others
Pets Allowed Y
Senior Community No
Tax ID 18-025-178
Ownership Other
Miscellaneous Snow Removal,Trash Removal,HOA/Condo Fee,Parking,Common Area Maintenance,Party Room,Recreation Facility
Security Features Main Entrance Lock,Desk in Lobby,24 hour security
Pets Description Case by Case Basis, Number Limit, Pet Addendum/Deposit, Size/Weight Restriction, Breed Restrictions

GET MORE INFORMATION




