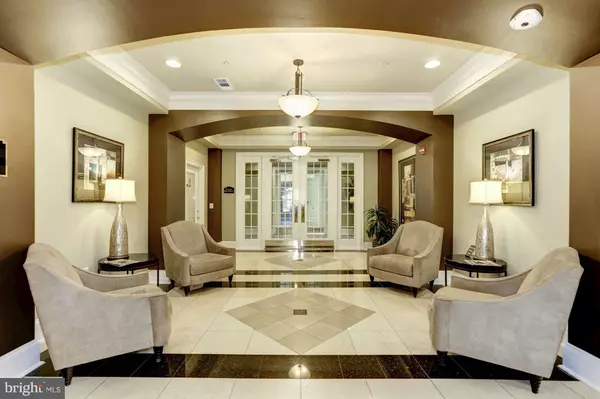11800 OLD GEORGETOWN RD #1641 North Bethesda, MD 20852
UPDATED:
11/02/2024 11:44 PM
Key Details
Property Type Single Family Home, Condo
Sub Type Unit/Flat/Apartment
Listing Status Active
Purchase Type For Rent
Square Footage 1,527 sqft
Subdivision White Flint Station
MLS Listing ID MDMC2154176
Style Contemporary
Bedrooms 3
Full Baths 2
HOA Y/N N
Abv Grd Liv Area 1,527
Originating Board BRIGHT
Year Built 1999
Property Description
Location
State MD
County Montgomery
Zoning R
Direction Southwest
Rooms
Main Level Bedrooms 3
Interior
Interior Features Family Room Off Kitchen, Combination Kitchen/Dining, Combination Kitchen/Living, Primary Bath(s), Entry Level Bedroom, Upgraded Countertops, Window Treatments, Elevator, Solar Tube(s), Wood Floors, Floor Plan - Open, Breakfast Area, Kitchen - Gourmet
Hot Water Natural Gas
Heating Central
Cooling Central A/C, Ceiling Fan(s)
Flooring Luxury Vinyl Plank
Fireplaces Number 1
Fireplaces Type Fireplace - Glass Doors, Gas/Propane
Inclusions Apartment includes furnishings.
Equipment Dishwasher, Disposal, Dryer, Icemaker, Microwave, Oven/Range - Gas, Refrigerator, Washer, Water Heater - Tankless
Furnishings Yes
Fireplace Y
Appliance Dishwasher, Disposal, Dryer, Icemaker, Microwave, Oven/Range - Gas, Refrigerator, Washer, Water Heater - Tankless
Heat Source Natural Gas
Laundry Dryer In Unit, Washer In Unit
Exterior
Exterior Feature Balcony, Roof
Garage Covered Parking, Garage Door Opener
Garage Spaces 2.0
Parking On Site 2
Utilities Available Natural Gas Available, Electric Available
Amenities Available Exercise Room, Fitness Center, Party Room, Reserved/Assigned Parking, Pool - Outdoor, Billiard Room
Waterfront N
Water Access N
Accessibility Other
Porch Balcony, Roof
Parking Type Attached Garage
Attached Garage 2
Total Parking Spaces 2
Garage Y
Building
Story 1
Unit Features Mid-Rise 5 - 8 Floors
Sewer Public Sewer
Water Public
Architectural Style Contemporary
Level or Stories 1
Additional Building Above Grade, Below Grade
Structure Type High
New Construction N
Schools
Elementary Schools Luxmanor
Middle Schools Tilden
High Schools Walter Johnson
School District Montgomery County Public Schools
Others
Pets Allowed Y
HOA Fee Include Management,Lawn Maintenance,Snow Removal,Trash,Health Club,Pool(s)
Senior Community No
Tax ID 160403547035
Ownership Other
Miscellaneous Common Area Maintenance,Grounds Maintenance,HOA/Condo Fee,Parking,Pool Maintenance,Trash Removal,Taxes,Furnished
Security Features Desk in Lobby,Smoke Detector
Horse Property N
Pets Description Case by Case Basis

GET MORE INFORMATION




