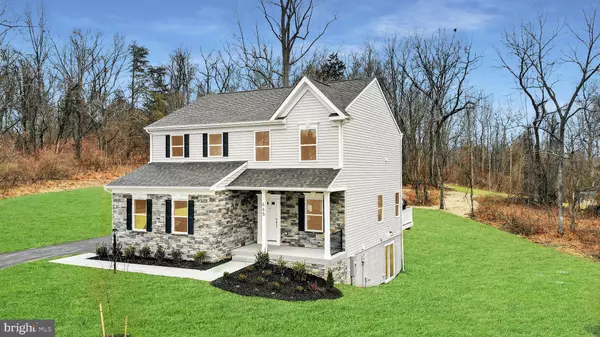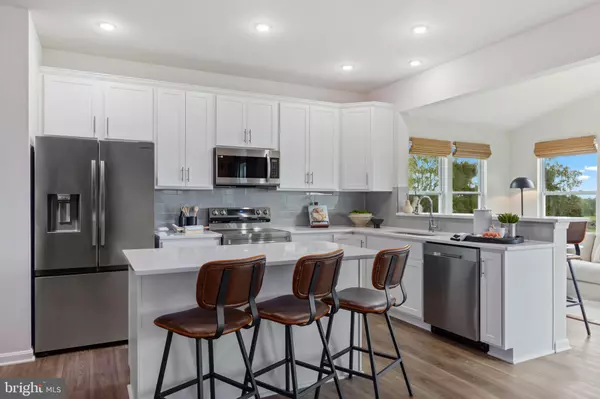465 SKYLAR LANE WAY Winchester, VA 22603

UPDATED:
12/24/2024 03:49 PM
Key Details
Property Type Single Family Home
Sub Type Detached
Listing Status Active
Purchase Type For Sale
Square Footage 2,853 sqft
Price per Sqft $234
Subdivision Walnut Springs Estates
MLS Listing ID VAFV2022404
Style Traditional
Bedrooms 4
Full Baths 3
Half Baths 1
HOA Y/N N
Abv Grd Liv Area 2,195
Originating Board BRIGHT
Year Built 2024
Tax Year 2024
Lot Size 2.920 Acres
Acres 2.92
Property Description
Get the keys to this Brand New Home that comes with all the benefits of New Construction, including a 1-Year Limited Warranty - Workmanship & Materials, a 2-Year Limited Warranty - Internal Systems Protection, and a 10-Year Limited Warranty - Footer, Foundations & More.
Some photos of similar model.
Location
State VA
County Frederick
Zoning R
Rooms
Basement Daylight, Partial, Full, Outside Entrance, Interior Access, Partially Finished, Poured Concrete, Rear Entrance, Sump Pump, Walkout Stairs, Other
Interior
Interior Features Combination Dining/Living, Family Room Off Kitchen, Floor Plan - Open, Kitchen - Island, Pantry, Bathroom - Stall Shower, Bathroom - Tub Shower, Upgraded Countertops, Walk-in Closet(s)
Hot Water Electric
Cooling Central A/C, Heat Pump(s), Programmable Thermostat
Flooring Luxury Vinyl Plank, Ceramic Tile, Partially Carpeted
Equipment Built-In Microwave, Cooktop, Dishwasher, Disposal, Energy Efficient Appliances, Exhaust Fan, Oven - Self Cleaning, Oven - Single, Oven/Range - Gas, Stainless Steel Appliances
Furnishings No
Fireplace N
Window Features Double Pane,Energy Efficient,Insulated,Low-E,Screens
Appliance Built-In Microwave, Cooktop, Dishwasher, Disposal, Energy Efficient Appliances, Exhaust Fan, Oven - Self Cleaning, Oven - Single, Oven/Range - Gas, Stainless Steel Appliances
Heat Source Propane - Leased
Exterior
Exterior Feature Deck(s)
Parking Features Garage Door Opener, Garage - Side Entry
Garage Spaces 4.0
Utilities Available Cable TV Available, Phone Available, Propane, Sewer Available, Other, Water Available
Water Access N
Roof Type Architectural Shingle
Accessibility None
Porch Deck(s)
Attached Garage 2
Total Parking Spaces 4
Garage Y
Building
Lot Description Backs to Trees, Cul-de-sac
Story 3
Foundation Concrete Perimeter, Passive Radon Mitigation, Slab, Other
Sewer On Site Septic, Private Septic Tank, Private Sewer
Water Private
Architectural Style Traditional
Level or Stories 3
Additional Building Above Grade, Below Grade
Structure Type Dry Wall
New Construction Y
Schools
Elementary Schools Indian Hollow
Middle Schools Frederick County
High Schools James Wood
School District Frederick County Public Schools
Others
Pets Allowed Y
Senior Community No
Tax ID 28 5 3 15
Ownership Fee Simple
SqFt Source Assessor
Acceptable Financing Cash, FHA, USDA, Other, Conventional
Horse Property N
Listing Terms Cash, FHA, USDA, Other, Conventional
Financing Cash,FHA,USDA,Other,Conventional
Special Listing Condition Standard
Pets Allowed No Pet Restrictions

GET MORE INFORMATION




