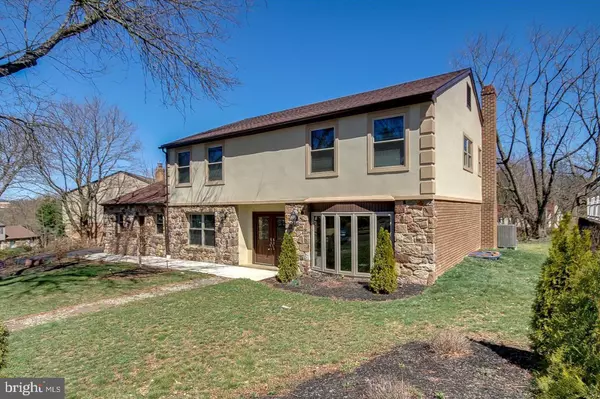279 BETSY RD Huntingdon Valley, PA 19006
UPDATED:
10/28/2024 04:06 AM
Key Details
Property Type Single Family Home
Sub Type Detached
Listing Status Active
Purchase Type For Rent
Square Footage 3,705 sqft
Subdivision Huntingdon Valley
MLS Listing ID PAMC2120712
Style Colonial,Traditional
Bedrooms 4
Full Baths 2
Half Baths 1
HOA Y/N N
Abv Grd Liv Area 2,990
Originating Board BRIGHT
Year Built 1976
Lot Size 0.335 Acres
Acres 0.34
Property Description
Location
State PA
County Montgomery
Area Lower Moreland Twp (10641)
Zoning RESIDENTIAL
Rooms
Basement Full, Fully Finished
Interior
Interior Features Primary Bath(s), Dining Area, Walk-in Closet(s), Window Treatments, Bathroom - Tub Shower, Kitchen - Table Space, Kitchen - Island, Formal/Separate Dining Room, Floor Plan - Traditional, Family Room Off Kitchen, Breakfast Area
Hot Water Electric
Heating Forced Air
Cooling Central A/C
Flooring Wood, Tile/Brick
Fireplaces Number 1
Fireplaces Type Stone, Wood
Inclusions Washer/Dryer, Refrigerator
Equipment Built-In Microwave, Dishwasher, Disposal, Dryer - Electric, Oven/Range - Electric, Refrigerator, Washer, Water Heater
Fireplace Y
Window Features Energy Efficient,Replacement
Appliance Built-In Microwave, Dishwasher, Disposal, Dryer - Electric, Oven/Range - Electric, Refrigerator, Washer, Water Heater
Heat Source Electric
Laundry Main Floor
Exterior
Exterior Feature Patio(s)
Garage Garage Door Opener, Oversized, Inside Access, Garage - Front Entry, Garage - Side Entry
Garage Spaces 5.0
Waterfront N
Water Access N
Roof Type Shingle
Accessibility None
Porch Patio(s)
Parking Type Driveway, Attached Garage
Attached Garage 2
Total Parking Spaces 5
Garage Y
Building
Lot Description Level
Story 2
Foundation Concrete Perimeter
Sewer Public Sewer
Water Public
Architectural Style Colonial, Traditional
Level or Stories 2
Additional Building Above Grade, Below Grade
New Construction N
Schools
High Schools Lower Moreland
School District Lower Moreland Township
Others
Pets Allowed N
Senior Community No
Tax ID 41-00-00514-633
Ownership Other
SqFt Source Estimated
Miscellaneous None

GET MORE INFORMATION




