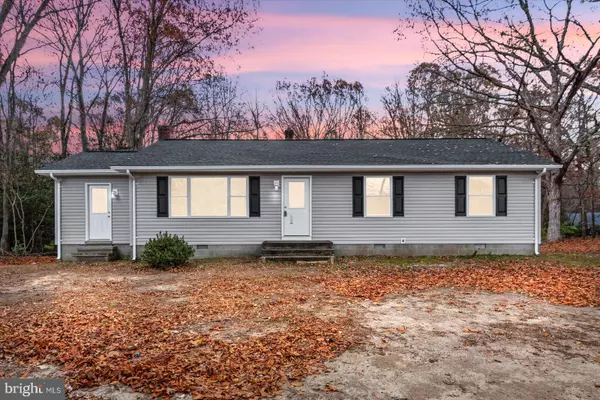2875 SUPPLY Caret, VA 22436
UPDATED:
01/31/2025 02:24 PM
Key Details
Property Type Single Family Home
Sub Type Detached
Listing Status Under Contract
Purchase Type For Sale
Square Footage 1,356 sqft
Price per Sqft $202
Subdivision Occupacia
MLS Listing ID VAES2000734
Style Raised Ranch/Rambler
Bedrooms 3
Full Baths 1
Half Baths 1
HOA Y/N N
Abv Grd Liv Area 1,356
Originating Board BRIGHT
Year Built 1976
Annual Tax Amount $906
Tax Year 2024
Lot Size 0.510 Acres
Acres 0.51
Property Sub-Type Detached
Property Description
This location offers rural living with ease of access to Tappahannock, Fredericksburg, Richmond or DC especially with the VRE 29 miles away!
Don't let the age fool you - the seller has remodeled the whole home.
As you pull up you will immediately notice the new roof, new siding, and new Low E Argon windows! HVAC unit was completed in 2023.
Remodeled beautifully, this spacious one level home provides you with the peace of mind that all of the work has been done for you. New flooring and paint through out along with updated bathrooms and updated 6 panel doors , It really brought this 1970's era home into modern times. You won't be disappointed.
Entering into a large living room with amazing views of wildlife and full of natural light coming in through the new windows sets the tone for the whole remodel.
The large kitchen has a peninsula for dining and storage. There is plenty of room for a table and chairs in their as well. Beautiful cabinet, counter and flooring color combination.
Off the kitchen is an office space that has a separate front entrance . This space offers many possibilities - den, office, hobby room, sitting room and many more!.
Down the hall you will find a laundry room with rear exit to the new deck.
The full bath along with two spacious secondary bedrooms. The primary suite overlooks the rear landscape of the home. These rooms have brand new carpet installed along with the updated bathroom across the hall.
The yard is a great space for entertaining with the trees offering a natural privacy fence.
Location
State VA
County Essex
Zoning SFD - SUBURBAN - RES
Rooms
Other Rooms Living Room, Primary Bedroom, Bedroom 2, Kitchen, Breakfast Room, Bedroom 1, Office, Bathroom 1, Primary Bathroom
Main Level Bedrooms 3
Interior
Interior Features Bathroom - Tub Shower, Breakfast Area, Combination Kitchen/Dining, Entry Level Bedroom, Floor Plan - Traditional, Primary Bath(s)
Hot Water Electric
Heating Heat Pump(s)
Cooling Ceiling Fan(s), Central A/C
Equipment Refrigerator, Stove
Furnishings No
Fireplace N
Window Features Low-E
Appliance Refrigerator, Stove
Heat Source Electric
Laundry Hookup, Main Floor
Exterior
Garage Spaces 4.0
Water Access N
View Trees/Woods
Roof Type Shingle
Accessibility None
Road Frontage State
Total Parking Spaces 4
Garage N
Building
Lot Description Backs to Trees, Front Yard, Level, Rear Yard, Road Frontage, Rural
Story 1
Foundation Crawl Space
Sewer Septic Exists
Water Well
Architectural Style Raised Ranch/Rambler
Level or Stories 1
Additional Building Above Grade
Structure Type Dry Wall
New Construction N
Schools
Elementary Schools Essex
Middle Schools Essex
High Schools Essex
School District Essex County Public Schools
Others
Pets Allowed Y
Senior Community No
Tax ID 3-32F
Ownership Fee Simple
SqFt Source Estimated
Acceptable Financing Cash, Conventional, FHA, VA, USDA
Horse Property N
Listing Terms Cash, Conventional, FHA, VA, USDA
Financing Cash,Conventional,FHA,VA,USDA
Special Listing Condition Standard
Pets Allowed Cats OK, Dogs OK




